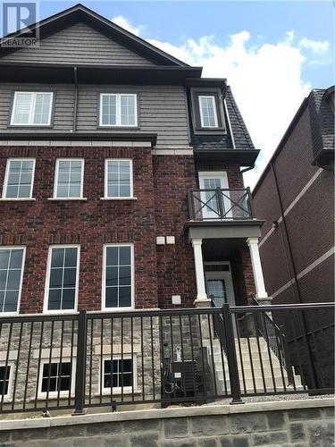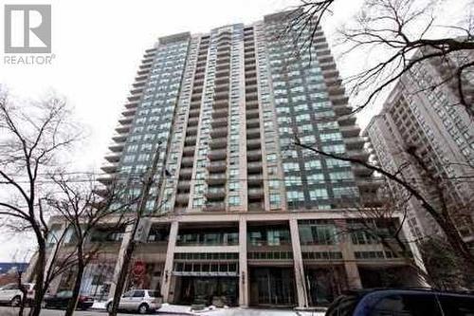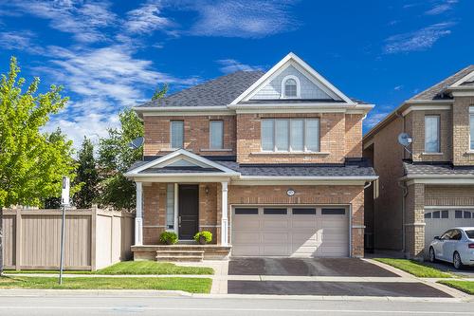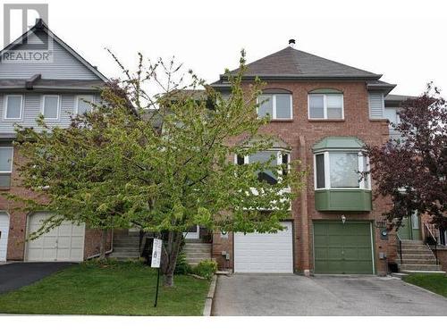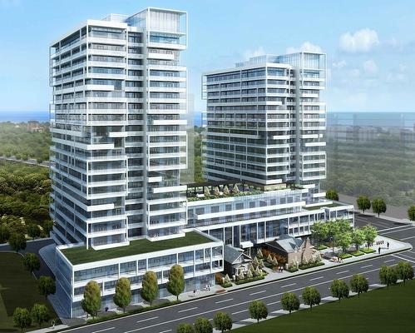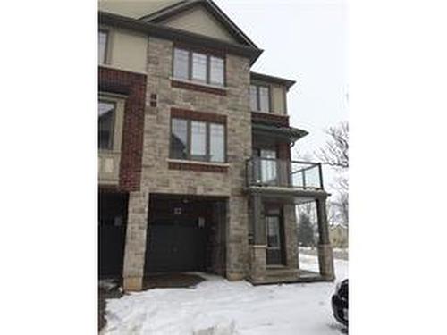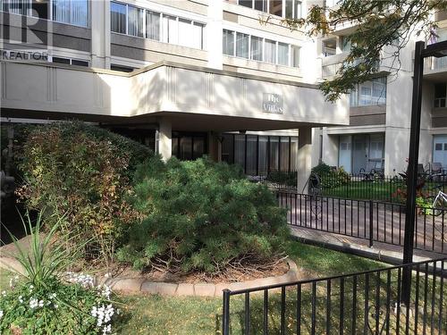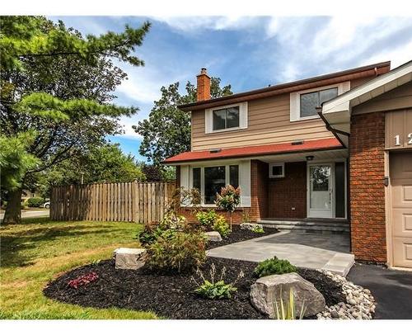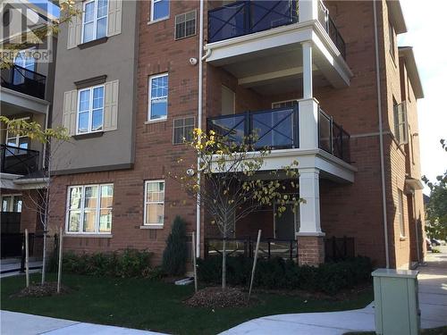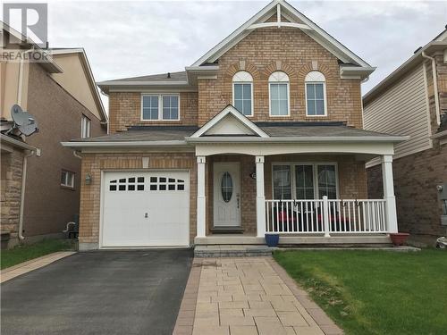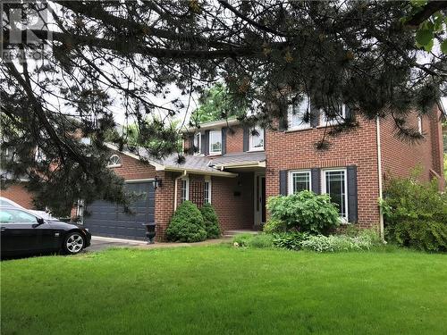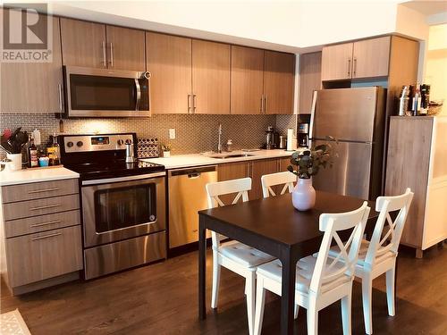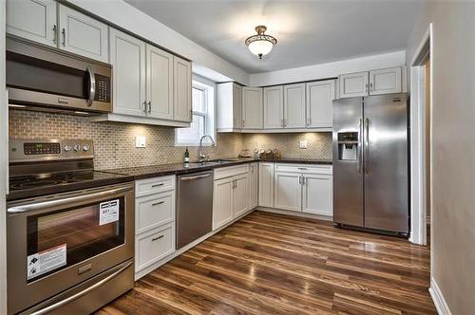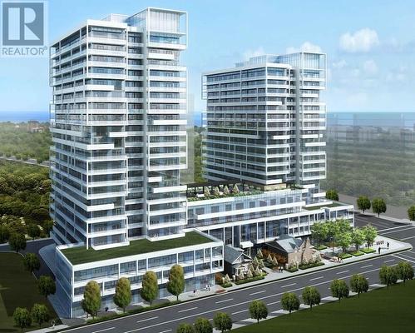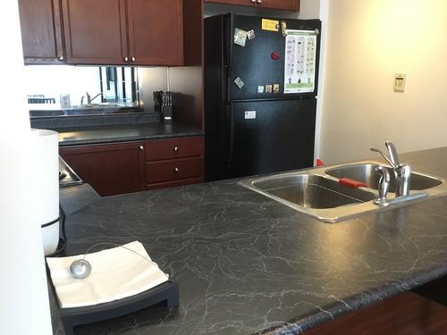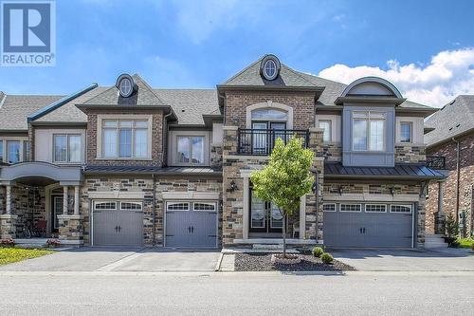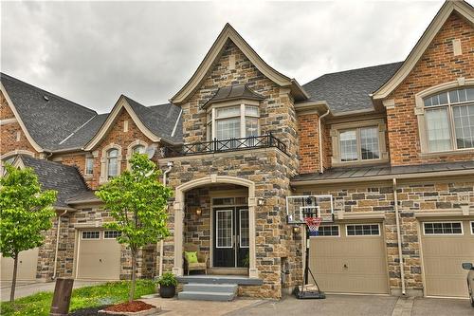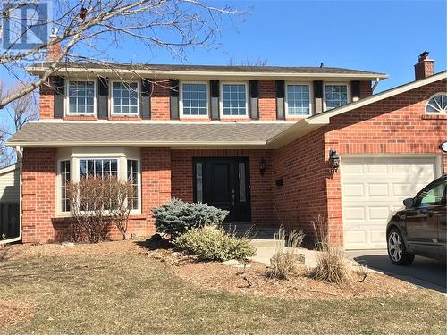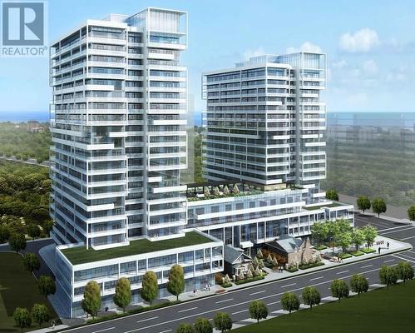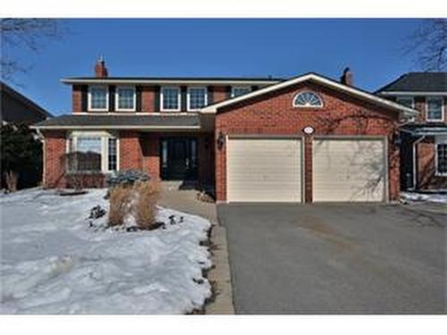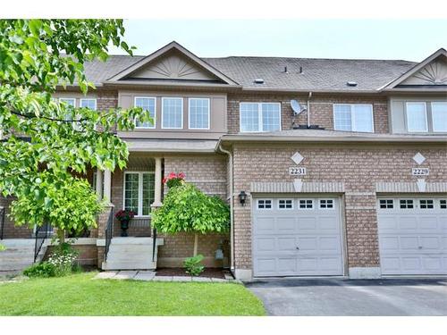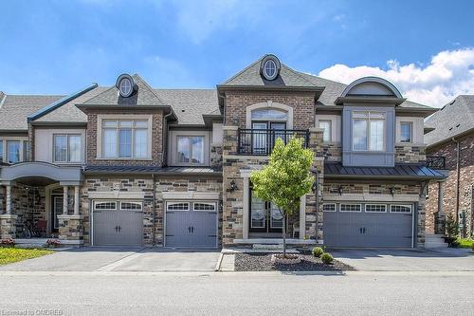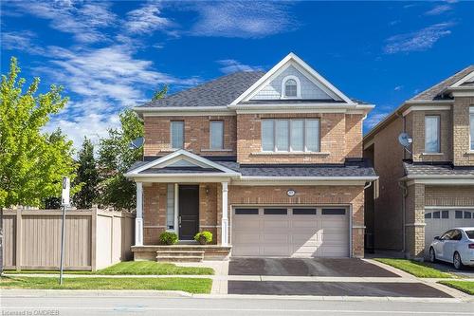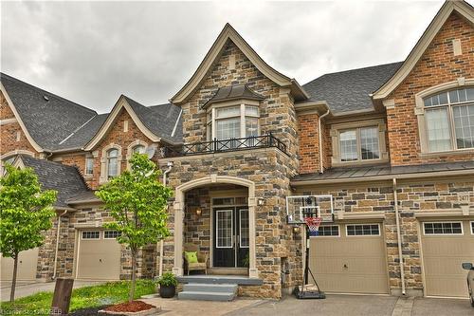Ally Karadeniz
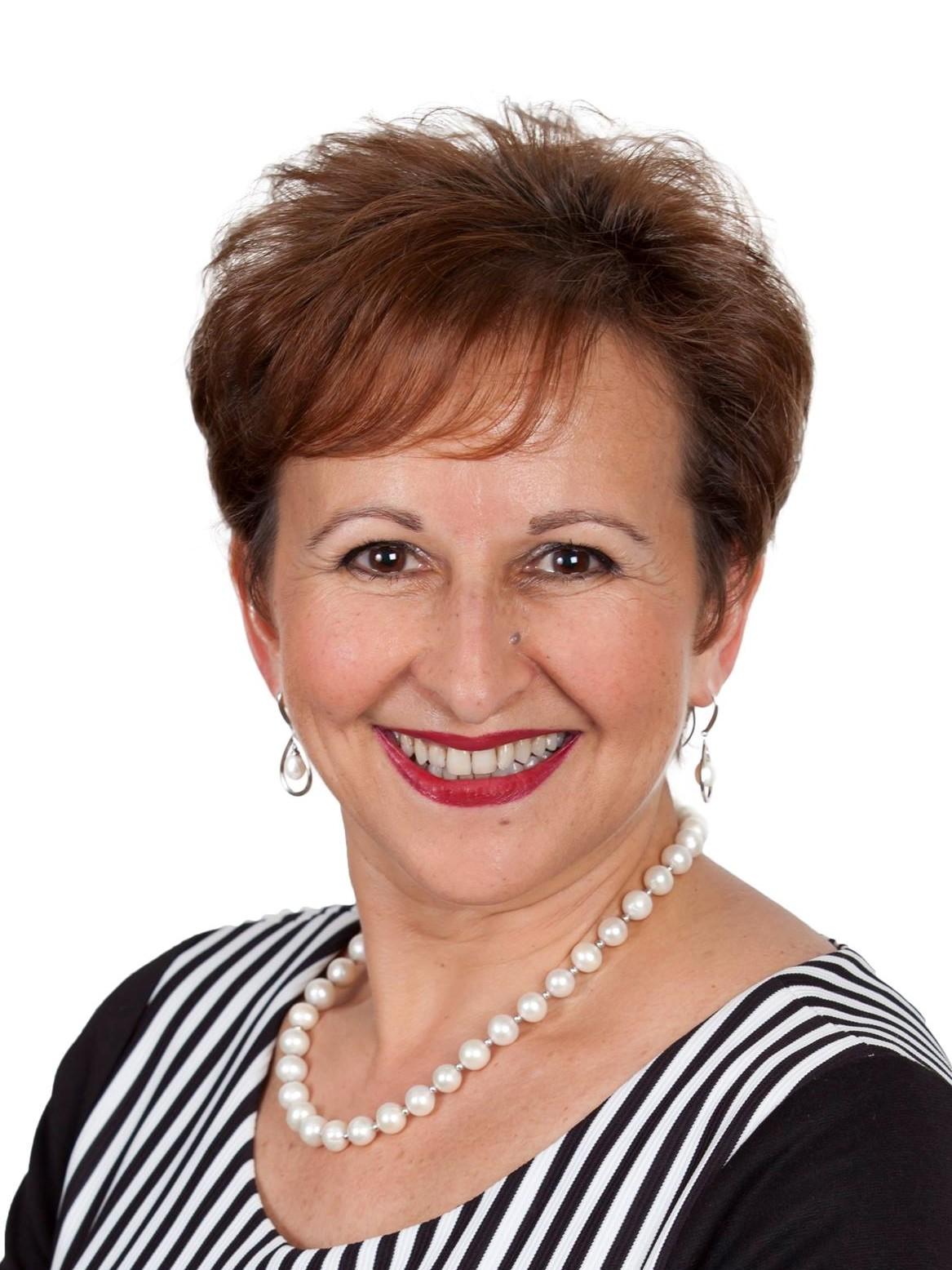
Sales Representative
Mobile: 905-599-0102
Phone: 905-637-1700
Helping you find the perfect home you deserve!
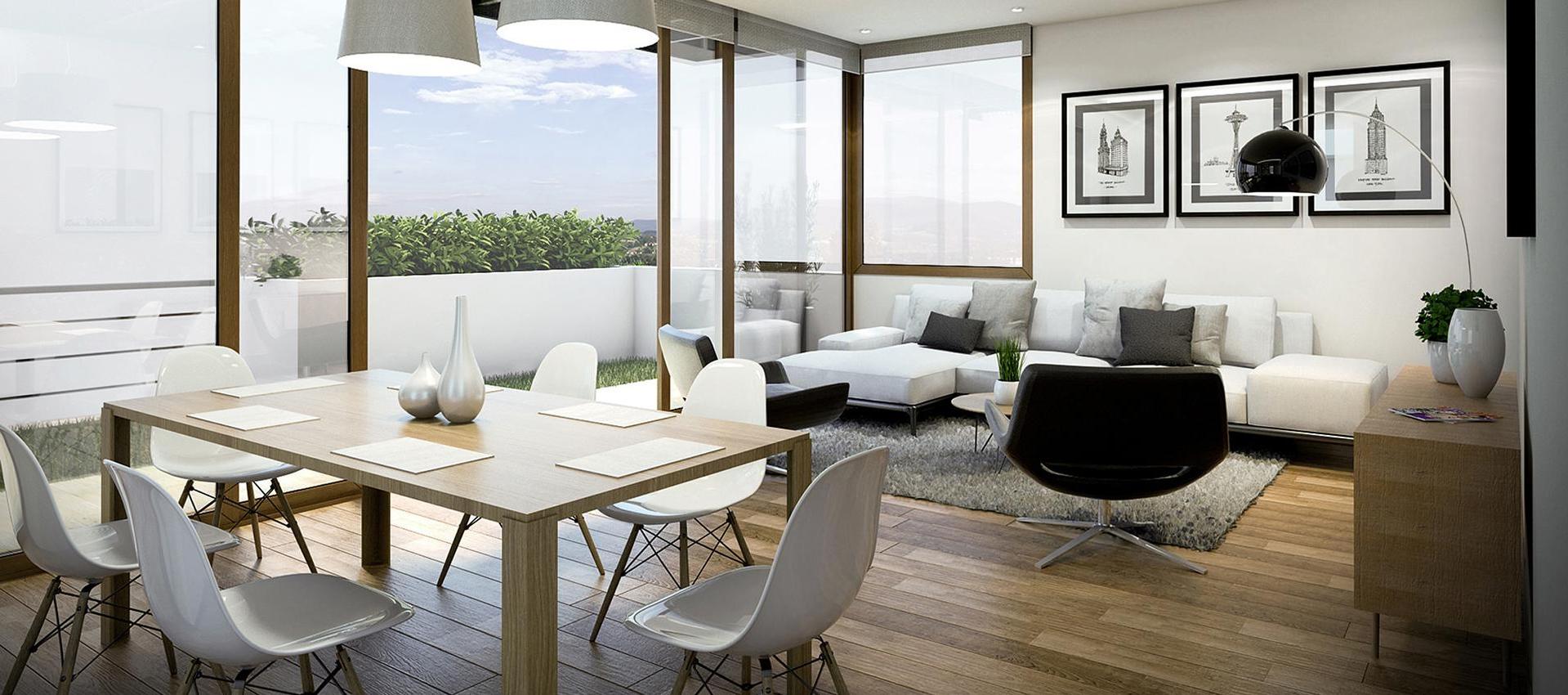
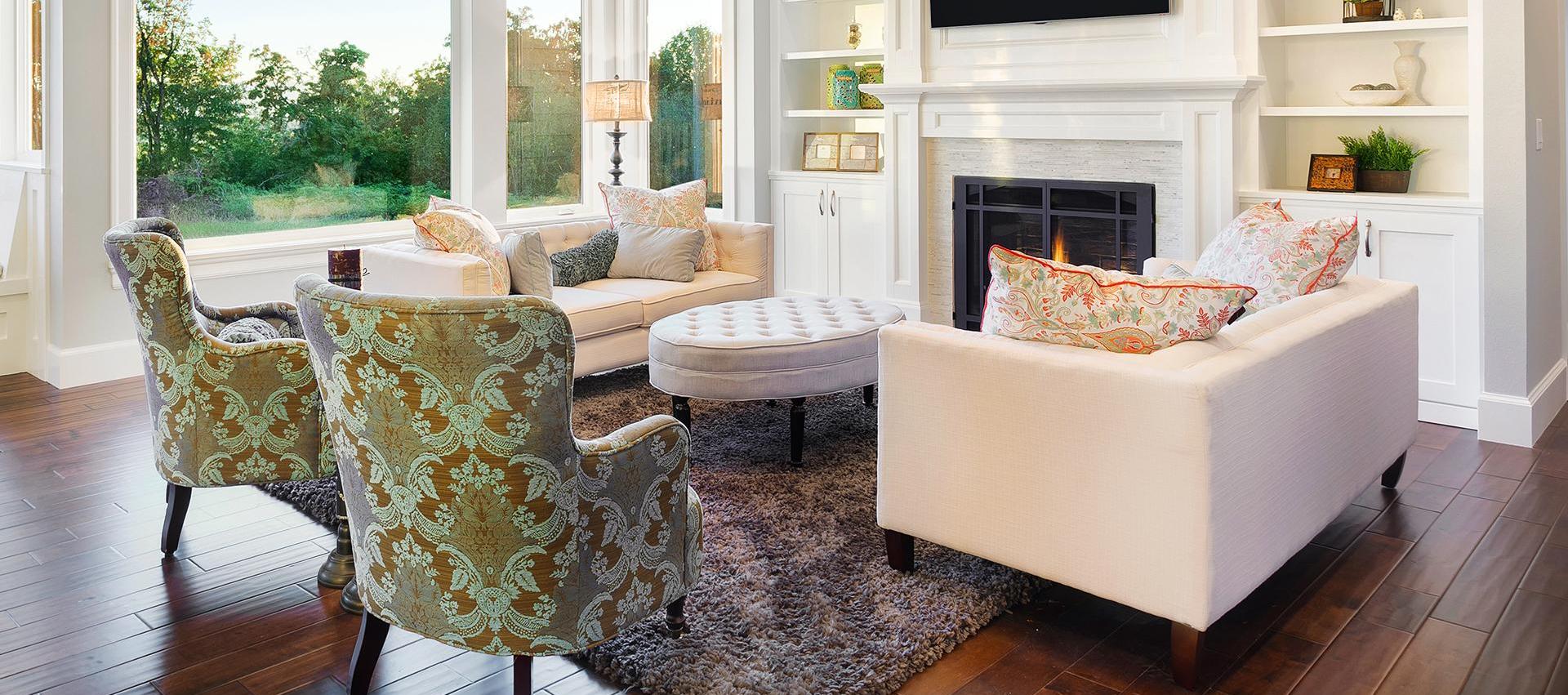
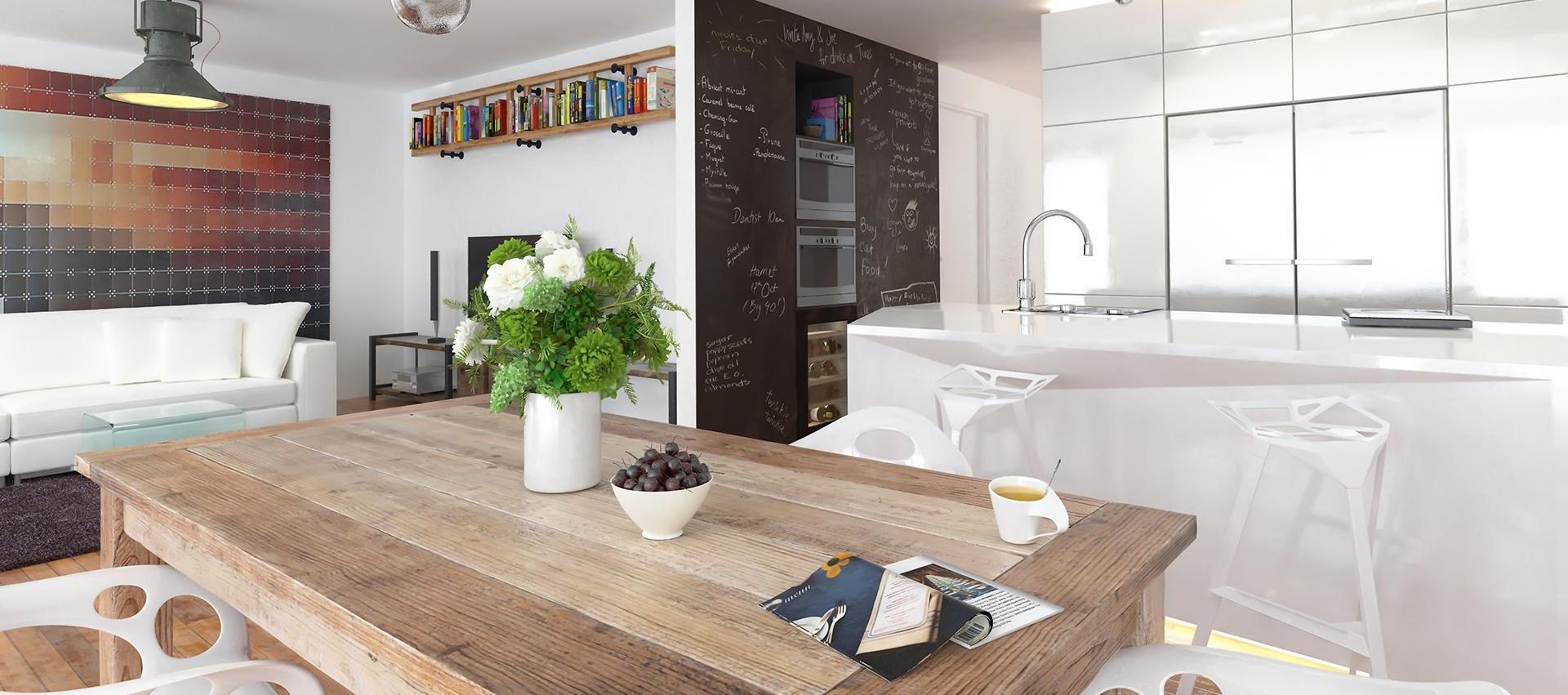
Sold Listings
All fields with an asterisk (*) are mandatory.
Invalid email address.
The security code entered does not match.
Listing # 30814029
Leased Date: 2020-07-15
Bedrooms: 3
Bathrooms: 3
Brand New, Never Lived In 3-Story Townhome By Bucci Homes. 1575 SqFt "The Mayfair"model 3 Bedroom, Family Room and 2+1 Bathroom Townhouse. Open Concept Floor Plan, Upgraded Kitchen W/Stainless Steel Appliances & Large Centre Island. Large Living/Dining Combination with a Balcony. Second Floor Spacious Family Room With Walk-Out To Second Terrace. Master Bedroom with Walk-in Closet and Stylish Ensuite Bath. Two Good Sized Bedrooms with Escarpment Views and A Bathroom Completes This Level. Convenient Features Including Inside Entry to the Garage, Window Coverings, Automatic Garage Door Opener and Full-size Front Load Washer & Dryer. Conveniently Located, Close to Shopping, Restaurants, Highways, Schools, Parks, and Milton GO Station! Just Move in and Enjoy!! (id:2312)
Represented SellerListing # 30807019
Leased Date: 2020-07-15
Bedrooms: 2
Bathrooms: 2
Bright and Spacious North-West Corner Unit in Prestigious MAJESTIC 2 Condominiums! Newcastle Model, 837 sqft, Open Concept Living/Dining Combination with Nice Laminate Flooring and Fantastic City Views. 2 Bedrooms, 2 Bathrooms and 2 Balconies with Walk-outs from Each and Every Room. Master Suite has a Great Size Walk-in Closet w/Organizers. Well Kept Unit. HEAT/ HYDRO/ WATER/ CAC are Included in Rent! Steps to Subway, Schools, Library, North York City Center, Empress Walk, Shopping, Theater and Restaurants. Professionally Managed Building w/24 Hrs.Concierge, Gym, Party Room, Sauna. 1 Underground Parking Included! Just Move in and Enjoy! (id:2312)
Represented SellerListing # 30768981
Sold Date: 2019-10-15
Stunning Heathwood Detached Home, 3+1Family Room, Situated in a Prestigious Scott Neighborhood. Open Concept Floor Plan w/Gleaming Dark Hardwood Floors Throughout Main Floor and Upper Level Family Room. Grand Gallery Entrance, Circular Hardwood Staircase w/Wrought Iron Spindles. Large and Bright Living&Dining Room w/Coffered Ceilings Opens To The Rich Maple Kitchen w/Granite Counters, Gorgeous S/S Appliances, Modern Backsplash and Tons of Storage. Large, Sunlit Eat-In Kitchen w/ Oversized Patio Doors Leading To the Well Kept Backyard w/Extensive Custom Stonework Patio(Front &Back) and A year Old Shed. Main Floor Laundry w/Garage Inside Entry. The Second Floor w/A Large&Sunny Family Room w/Gas Fireplace. The Large Master Suite w/ Coffered Ceilings, A Huge Walk-in Closet and 4 Piece Ensuite w/Soaker Tub and Glass Shower. 2 Additional Good Sized Bedrooms and Another 4 Piece Bath Completes This Level. Professionally Finished Lower Level Offers a Good Sized Rec. Room w/New High Quality Car
Represented SellerListing # 30594687
Bedrooms: 3
Bathrooms: 3
Fully Furnished, 2100 sqft beautifully updated home in Glen Abbey! Open concept floor plan with newly installed hardwood floors throughout *No carpets* Oak staircase from lower level to 3rd floor with wrought iron designer spindles. Main floor offers a formal Living Room/ Dining Room Combination, spacious Kitchen with Stainless Steel appliances and a Large eat-in kitchen. Smooth California ceilings in Dining room. Second level offers a master suite with a walk-in closet and newly updated 4 pce ensuite, additional two large bedrooms and a 4 pce bathroom completes this level. Fully finished lower level with a large recreational open space w/gas fireplace with a walkout to Large deck newly installed in backyard. Beautiful, very private rear yard , lots of room for a family. SHOWS 10+! Convenient location, close proximity to public and catholic schools, including Abbey Park HS, Oakville Hospital, short drive to Oakville's many private schools, shopping, an extensive trail system and all
Represented SellerBrand New, Never Lived-in Suite at SENSES CONDO development in Kerr Village. 665 sqft Open Concept Living Space offers 1 BEDROOM + DEN. Kitchen offers upgraded Cabinets, Stainless Steel Appliances, Quartz Counters and Modern Backsplash. 9ft Ceilings, Pre-Engineered Wood Floors, Upgraded Privacy Blinds Throughout. Master BR offers Walk-in Closet & 4 piece Ensuite Bath. Walk-out to sunny 200 sqft Large Terrace from both Living Room and Bedroom. Den can be used as home office/playroom. Enjoy all amenities Senses offers, pool, gym, yoga/pilates room, roof/top terrace, party room. Unobstructed Views from fabulous Terrace! Walking distance to trendy shops, restaurants, cafes, lakeshore & more! A 5 minute drive to Oakville GO Station, Whole Foods & 403. 1 Parking Space & 1 Locker Included. Bell Offers 6 Month Free Home Phone, Internet and Cable for Residents. Just move in and enjoy!
Represented BuyerBedrooms: 3
Bathrooms: 2
BRAND NEW "END UNIT" TOWNHOME by prestigious LOSANI. Bright and Sunny 3 good sized Bedrooms and 2 Baths, Open Concept Floor Plan, Hardwood Floors, Granite Countertops, 9' Ceilings. Main Level Den can be used as an Office/Study, Exercise Room or Family/Play Room. Second Level Open Concept Living/ Dining Room combined w/ Kitchen with Granite Counters, stylish White Cabinets, pots&pans drawers and Stainless Steel Appliances. Walk-out Balcony w/Sliding Doors from Dining. Storage Area under the Stairs and Laundry w/LG Stacked Washer&Dryer completes this level. Good sized Bedrooms w/ spacious Closets w/Organizers. Close to 403 and all amenities! Move-in Ready!
Represented BuyerListing # 30602242
Bedrooms: 3
Bathrooms: 2
Best Value In Oakville! Immaculate Three Bedroom+Den, 2 Storey Condo Suite On The Ground Level of Well Managed THE VILLAS Complex. Open Concept Main Floor With Spacious Living & Dining Room w/Walk-Out to Private Terrace, Custom Kitchen With Quartz Counter Tops. Newly Updated Bathrooms, Newly Installed Dark Laminated Hardwood Floor on Main Floor, New Stair Steps. Main Floor and Most of Second Floor Is Freshly Painted. Upstairs Has 3 Over-Sized Bedrooms, Den is Perfect for a Study/Workshop Area. Master Bedroom with Large IKEA Closet w/Pullout Baskets. Very Convenient, Close to Everything, Walk to Parks, Shopping, Oakville Place, Sheridan College and a Very Short Distance to the Oakville GO Station. Easy Access to Major Highways. 1 Underground Parking and 1 Locker Included. Condo Fee Includes ALL UTILITIES. Move In and Enjoy!
Represented SellerQuiet crescent street in desirable east Oakville's family friendly Falgarwood. Modernized home with many upgrades. Renovated kitchen with easy to clean granite counters, and a breakfast bar open to family room with cozy fireplace you'll love in the coming colder months. Spacious dining room open to spacious living room. Hardwood Floors Throughout. 4 Bedrooms, CVAC, High Efficiency Furnace. Endless possibilities in this oversized backyard. room for a pool, a play ground or a private adult oasis escape. Just moments to All Conveniences, steps to the Oakville mall, and the Oakville GO station for commuters. Shows great.
Represented BuyerListing # 30612195
Bedrooms: 2
Bathrooms: 2
Beautiful, almost new Ballantry built stacked townhouse offering 1012 sqft of living space. Open concept floor plan, 2 bedrooms, 2 bathrooms, large kitchen, neutral coloured quality broadlooms throughout, linen closet, in suite laundry. Master suite offers a large walk-in closet and ensuite bathroom with a glass door shower. 1 car garage with inside entry and 1 car driveway parking. Large, private covered balcony with solid hardwood floor deck tiles. Very bright and sunny. Easy access to all major highways, walking distance to parks, schools, shopping, banks and restaurants. Just move in and enjoy!
Represented SellerListing # 30736680
256 Leiterman Drive Milton, Ontario L9T8B4
Bedrooms: 2
Bathrooms: 3
FULLY FURNISHED and ALL INCLUSIVE! Well Maintained, Mattamy Built 2 Bedroom Detached(Landlord Uses the 3rd Bedroom as Storage) Backing Onto A Pond! Bright and Sunny Living Room and Large Kitchen, Separate Formal Dining Room On Main Floor. Large Master Bedroom w/Walk-in Closet and 4 Piece Ensuite, 2nd Bedroom, 4 Piece Bathroom and Large Family Room Completes This Level. Hardwood on Main and Family Room Upstairs, Upgraded Light Fixtures. Family Sized Kitchen, Huge Wall to Wall Pantry, Stainless Steel Appliances, W/Out To Deck Over Looking Pond. All Inclusive, Just Bring Your Suitcases and Move In! Basement Rented Separately! (id:3524)
Represented SellerListing # 30743724
Bedrooms: 4
Bathrooms: 4
Beautifully Updated 4 Bedroom, 3.1 Bath Detached House Backing onto Parkland, with Recent Renovations Offering Over 3300sqft of Finished Living Space. Located on the Sought After Roxborough Drive in Glen Abbey, This Home Offers Large Living, Dining Spaces in Addition to Cozy Family Room, Updated Kitchen with all Stainless Steel Appliances, Granite Counters and Nice Cabinetry w/Huge Pantry and Wine Racks. Backing onto Parkland the Property Offers Privacy Year Round with a Sunny South Facing Large Pool Size Lot. Brand New Furnace 2018, Microwave 2018, All Windows, A/C upgraded, Hardwood Floors Throughout Main Level, All Bathrooms Updated, Renovated Fully Finished Basement with Upgraded Electrics to 220. Close to Many Top Rated Schools, such as Abby Lane & Abbey Park High School. Just Move in and Enjoy! (id:7526)
Represented SellerListing # 30704378
Bedrooms: 2
Bathrooms: 2
Spectacular Suite at SENSES CONDO development in Kerr Village. 784 sqft Open Concept Living Space offers 2 BEDROOMS + DEN +2 BATHROOMS with spectacular Lake and green space views. Kitchen offers upgraded Cabinets, Stainless Steel Appliances, Quartz Counters and Modern Backsplash. Large Master BR offers Walk-in Closet, Ensuite Bathroom with big size Walk-in Shower & Walk-out to Balcony. Large Second Bedroom w/Walk-in Closet. 9ft Ceilings, Pre-Engineered Wood Floors, Upgraded Roller Shades Throughout. Walk-out to sunny Balcony from both Living Room and Master Bedroom. Enjoy all amenities, pool, gym, yoga/pilates room, roof/top terrace, party room. Walking distance to trendy shops, restaurants, cafes, lakeshore & more! A 5 minute drive to Oakville GO Station, Whole Foods & 403. 1 Parking Space & 1 Locker Included. No smoking, no Pets please. Just move in and enjoy! (id:7526)
Represented SellerListing # 30632727
Bedrooms: 4
Bathrooms: 2.5
Beautifully updated four bedroom condominium townhome located in a mature Falgarwood neighbourhood. This well maintained end unit carpet-free townhome offers approximately 1,902 square feet of living space plus a finished walk-out basement. Features include open concept living and dining rooms with walk-out to balcony, crown mouldings, hardwood floors throughout the main and upper levels, generous closets, great back yard with gazebo and so much more! Modern kitchen with an abundance of antique white cabinetry, granite counters, designer backsplash, stainless steel appliances and breakfast area with display cabinets. Spacious master bedroom with hardwood floor, walk-in closet and two piece ensuite. Enjoy the added living space in the fully finished basement with huge recreation room with bar and walk-out to back yard, laundry room and ample storage.
Represented BuyerListing # 30661002
Bedrooms: 1
Bathrooms: 1
Immaculate, Bright and Sunny 1 BEDROOM + DEN Suite with one of a kind 200 sqft Terrace at SENSES CONDO development in Kerr Village. 665 sqft Open Concept Living Space. Kitchen with upgraded Cabinets, Stainless Steel Appliances, Quartz Counters and Modern Backsplash. 9ft Ceilings, Pre-Engineered Wood Floors, Upgraded Privacy Blinds Throughout. Master BR offers Walk-in Closet & 4 piece Ensuite Bath. Walk-out to sunny 200 sqft Large Terrace from both Living Room and Master Bedroom. Den can be used as home office/playroom. Unobstructed Views from fabulous Terrace! Enjoy all amenities Senses offers, pool, gym, yoga/pilates room, roof/top terrace, party room. Walking distance to trendy shops, restaurants, cafes, lakeshore & more! A 5 minute drive to Oakville GO Station, Whole Foods & 403. 1 Parking Space & 1 Locker Included. Just move in and enjoy! No smoking, no Pets. Rental Application, Employment Letter, References, Credit Reports and Post dated Cheques required. (id:7526)
Represented SellerListing # 30619336
Bedrooms: 2
Bathrooms: 1.1
Bright and Spacious North-West Corner Unit in Prestigious MAJESTIC 2 Condominiums! Newcastle Model, 837 sqft, Open Concept Living/Dining Combination with Nice Laminate Flooring and Fantastic City Views. 2 Bedrooms, 2 Bathrooms and 2 Balconies with Walk-outs from Each and Every Room. Master Suite has a Great Size Walk-in Closet w/Organizers. Well Kept Unit. HEAT/ HYDRO/ WATER/ CAC are Included in Rent! Also AVAILABLE FURNISHED FOR $2,550/month. Steps to Subway, Schools, Library, North York City Center, Empress Walk, Shopping, Theater and Restaurants.Professionally Managed Building w/24 Hrs. Concierge. 1 Underground Parking Included! Just Move in and Enjoy!
Listing # 30789413
Bedrooms: 3
Bathrooms: 4
SOLD IN LESS THAN A DAY!!!
3 Bedroom, 3.1 Bath, 2 Fireplaces Hattingley Model MONARCH Built Executive Freehold Townhome in Prestigious Bronte Creek, 2729 SQFT in Builder Plans. Impressive Double Door Entry, 9 ft Smooth Ceilings & Dark Stained Hardwood T/Out Main Floor, Crown Moulding, Pot Lights, Gas Fireplace in Great Room. Open Concept Living/Dining, Dark Maple Kitchen w/Stainless Steel Appliances, Granite Counters, Marble Backsplash. Convenient Main Floor Laundry with Entry From Garage. Upgraded Dark Oak Staircase. The Master Suite w/Spacious Walk-in Closet and 5 Piece Ensuite Bathroom w/Granite Counters and Double Sided Fireplace. The Second Floor Offers Two Additional Bedrooms and 4 Piece Bathroom w/Granite Counters. The Basement Features a Large Rec Room,4 Piece Bathroom and Huge Storage Room. Conveniently Located Near the QEW, 407, Bronte GO, Excellent Schools, Bronte Creek Provincial Park and the New Oakville Hospital. (id:7526)
Represented SellerOpen concept living, combined with extensive upgrades and special features, beautifully finished on all three levels, this home is fantastic for entertaining or enjoying every day living!!! Nestled in a lovely enclave in prime Bronte Creek, this fantastic neighbourhood offers a family friendly community in an idyllic setting. With fantastic schools, an extensive trail system and lovely parks, easy access for commuting and minutes away from Oakvile's new state of the art hospital, it is no wonder that this is a highly sought after community to enjoy a well-rounded quality of life.
Represented BuyerListing # 30643517
Bedrooms: 3+1
Bathrooms: 4
Spectacular executive home in a prime location in Glen Abbey! This breathtaking home is fully updated from top to bottom and perfectly situated on a large lot backing onto treed ravine with a spectacular backyard with pool. Open concept floor plan with hardwood throughout, , a new custom gourmet kitchen, built-ins, pot lights, updated bathrooms, fully finished basement and newer roof, furnace, windows. Main floor offers a formal dining rm, living/family rm w/ gas fireplace, spacious gourmet kitchen w/quartz countertops, an oversized island perfect for entertaining, top of the line S/S Kitchen Aid appliances, a servery w/ a bar sink & wine fridge. Updated powder room and main floor laundry/ mudroom with access to sideyard completes this level. Second level offers a master suite with a walk-in closet w/ organizers and updated 5 pce ensuite, additional two large bedrooms and a new 4 pce main bathroom. Fully finished lower level with a large recreational open space w/gas fireplace, a wet
Represented SellerListing # 30651574
Bedrooms: 2
Bathrooms: 1
Spectacular Corner Suite at RAIN CONDO development in Kerr Village. 790 sqft Open Concept Living Space offers 2 BEDROOMS + 1 BATHROOM and 2 Big Balconies with spectacular Lake and green space views. Kitchen offers upgraded Cabinets, Stainless Steel Appliances, Quartz Counters and Modern Backsplash. Master BR offers Walk-in Closet & Walk-out to Balcony. 9ft Ceilings, Pre-Engineered Wood Floors, Upgraded Luxury Zebra Roller Shades Throughout. Walk-out to sunny Balcony from both Living Room and Bedrooms. The Unit is also available FURNISHED for $2,600. Enjoy all amenities, pool, gym, yoga/pilates room, roof/top terrace, party room. Walking distance to trendy shops, restaurants, cafes, lakeshore & more! A 5 minute drive to Oakville GO Station, Whole Foods & 403. 1 Parking Space & 1 Locker Included. No smoking, no Pets please. Just move in and enjoy! (id:7526)
Represented SellerSpectacular executive home in a prime location in Glen Abbey! This breathtaking home is fully updated from top to bottom and perfectly situated on a large lot backing onto treed ravine with a spectacular backyard with pool. Open concept floor plan with hardwood throughout, , a new custom gourmet kitchen, built-ins, pot lights, updated bathrooms, fully finished basement and newer roof, furnace, windows. Main floor offers a formal dining rm, living/family rm w/ gas fireplace, spacious gourmet kitchen w/quartz countertops, an oversized island perfect for entertaining, top of the line S/S Kitchen Aid appliances, a servery w/ a bar sink & wine fridge. Updated powder room and main floor laundry/ mudroom with access to sideyard completes this level. Second level offers a master suite with a walk-in closet w/ organizers and updated 5 pce ensuite, additional two large bedrooms and a new 4 pce main bathroom. Fully finished lower level with a large recreational open space w/gas fireplace.
Represented BuyerListing # OM2088578
Upgraded well-kept freehold T/H on a deep 110 ft. lot, by premiere builder Arthur Blakely. Large 3 bedroom home offers open concept floor plan, spacious living/dining and family room with 3 sided fireplace and a large open concept kitchen with island & eat-in kitchen. Lots of pot lights. Hardwood on main, high quality hardwood-like laminate upstairs. Big Master Bedroom with walk-in closet and fully renovated ensuite with quartz counters. Freshly painted. All bathrooms are fully renovated top to bottom 2013. Spacious finished lower level rec. room with built-in custom entertainment unit with pot lights & lots of storage. New Furnace and A/C 2014. New Dishwasher and Fridge(transferable extended warranty). Very private backyard with two-tiered deck. Room for 2 cars in the driveway. Quiet cul-de-sac location, great neighborhood. Walking distance to new Hospital, transit, parks, schools and shopping.
Represented SellerListing # 30789413
Bedrooms: 3
Bathrooms: 3+1
SOLD In 1 Day
3 Bedroom, 3.1 Bath, 2 Fireplaces Hattingley Model MONARCH Built Executive Freehold Townhome in Prestigious Bronte Creek, 2729 SQFT in Builder Plans. Impressive Double Door Entry, 9 ft Smooth Ceilings & Dark Stained Hardwood T/Out Main Floor, Crown Moulding, Pot Lights, Gas Fireplace in Great Room. Open Concept Living/Dining, Dark Maple Kitchen w/Stainless Steel Appliances, Granite Counters, Marble Backsplash. Convenient Main Floor Laundry with Entry From Garage. Upgraded Dark Oak Staircase. The Master Suite w/Spacious Walk-in Closet and 5 Piece Ensuite Bathroom w/Granite Counters and Double Sided Fireplace. The Second Floor Offers Two Additional Bedrooms and 4 Piece Bathroom w/Granite Counters. The Basement Features a Large Rec Room,4 Piece Bathroom and Huge Storage Room. Conveniently Located Near the QEW, 407, Bronte GO, Excellent Schools, Bronte Creek Provincial Park and the New Oakville Hospital.
Represented SellerListing # 30768981
Bedrooms: 3
Bathrooms: 3+1
Stunning Heathwood Detached Home, 3+1Family Room, Situated in a Prestigious Scott Neighborhood. Open Concept Floor Plan w/Gleaming Dark Hardwood Floors Throughout Main Floor and Upper Level Family Room. Grand Gallery Entrance, Circular Hardwood Staircase w/Wrought Iron Spindles. Large and Bright Living&Dining Room w/Coffered Ceilings Opens To The Rich Maple Kitchen w/Granite Counters, Gorgeous S/S Appliances, Modern Backsplash and Tons of Storage. Large, Sunlit Eat-In Kitchen w/ Oversized Patio Doors Leading To the Well Kept Backyard w/Extensive Custom Stonework Patio(Front &Back) and A year Old Shed. Main Floor Laundry w/Garage Inside Entry. The Second Floor w/A Large&Sunny Family Room w/Gas Fireplace. The Large Master Suite w/ Coffered Ceilings, A Huge Walk-in Closet and 4 Piece Ensuite w/Soaker Tub and Glass Shower. 2 Additional Good Sized Bedrooms and Another 4 Piece Bath Completes This Level. Professionally Finished Lower Level Offers a Good Sized Rec.
Represented SellerListing # 30761826
Bedrooms: 3
Bathrooms: 3+1
Executive Townhome (Monarch built - Hattingley Model) boasting over 3000 square feet of decadent, well-designed living space. Open concept living, combined with extensive upgrades and special features, beautifully finished on all three levels, this home is fantastic for entertaining or enjoying every day living!!! Nestled in a lovely enclave in prime Bronte Creek, this fantastic neighbourhood offers a family friendly community in an idyllic setting.
Represented Buyer
