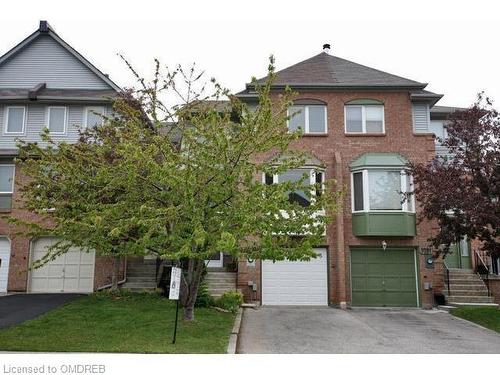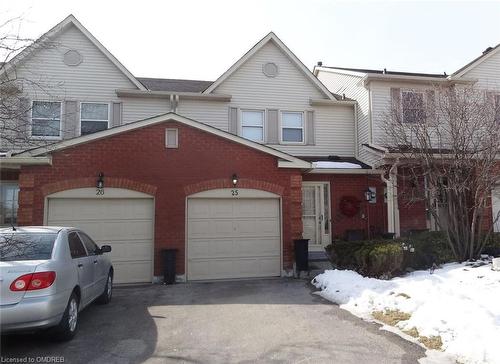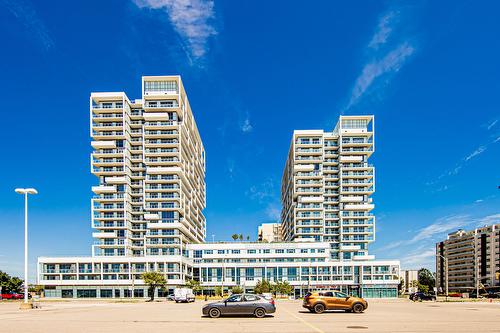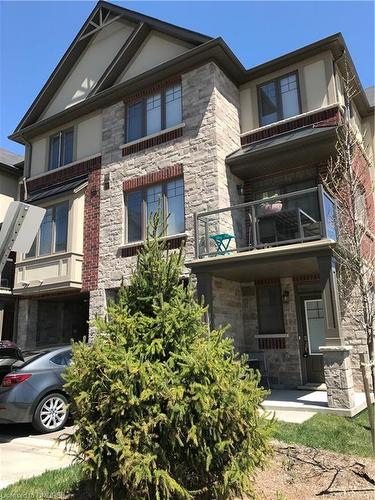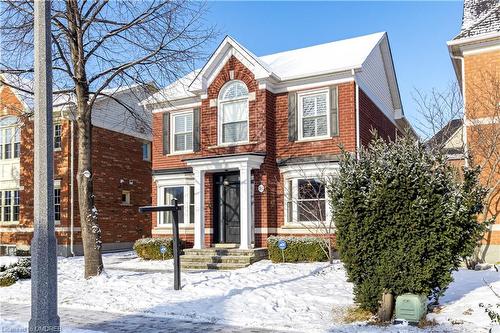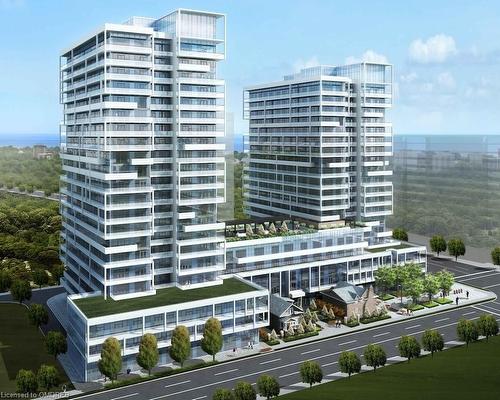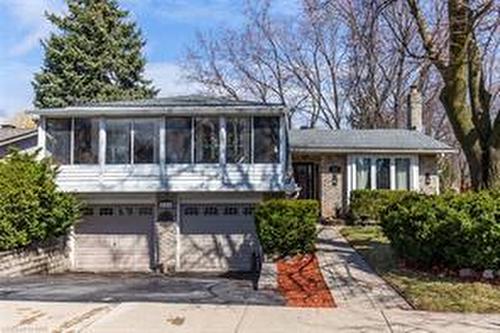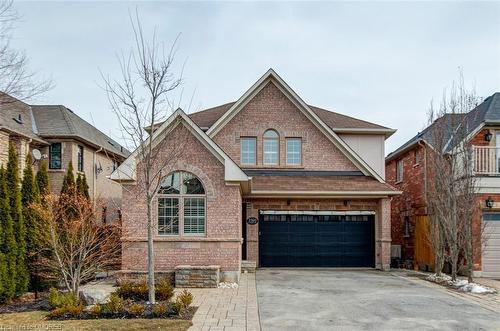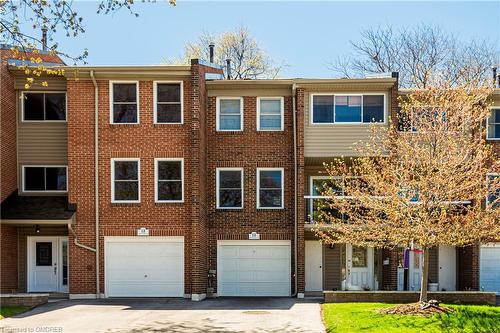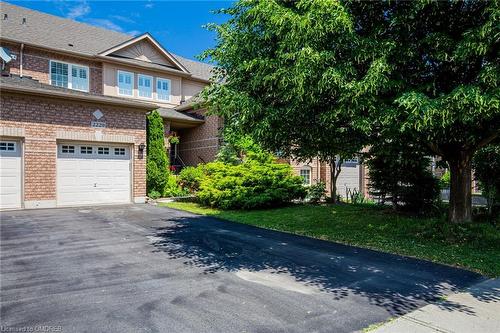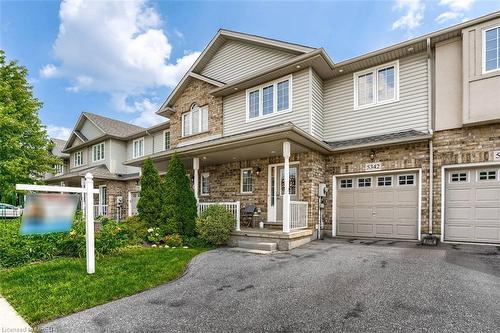Ally Karadeniz
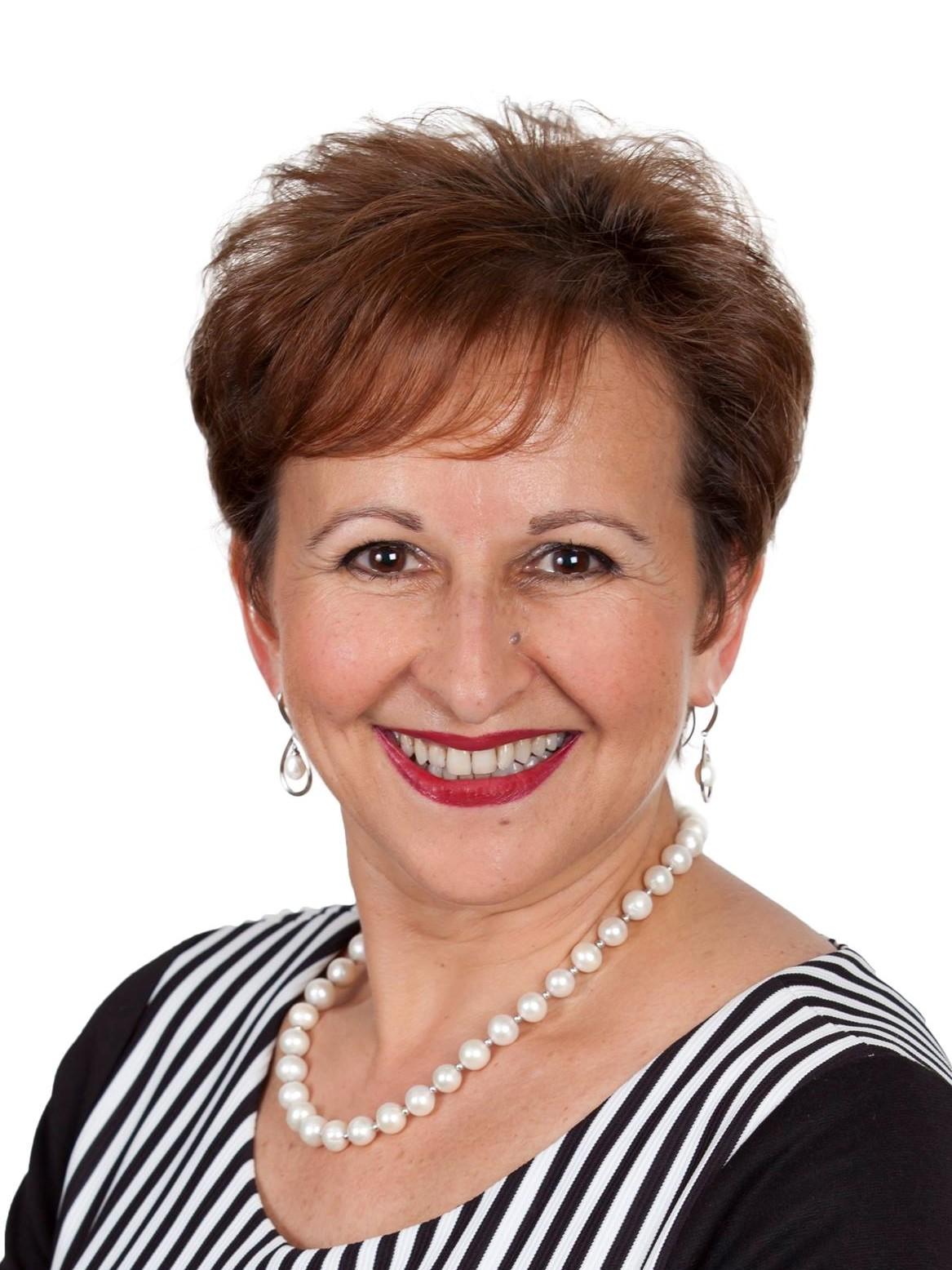
Sales Representative
Mobile: 905-599-0102
Phone: 905-637-1700
Helping you find the perfect home you deserve!
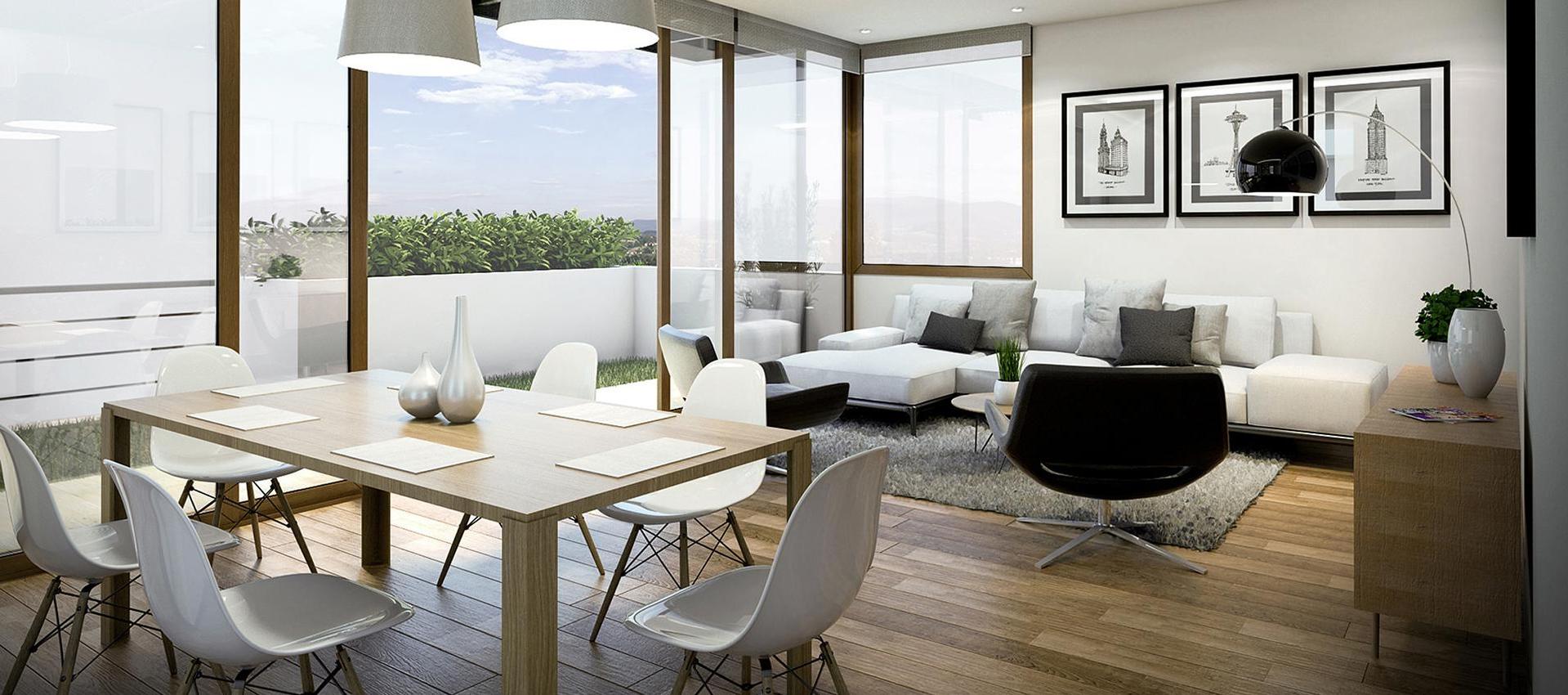
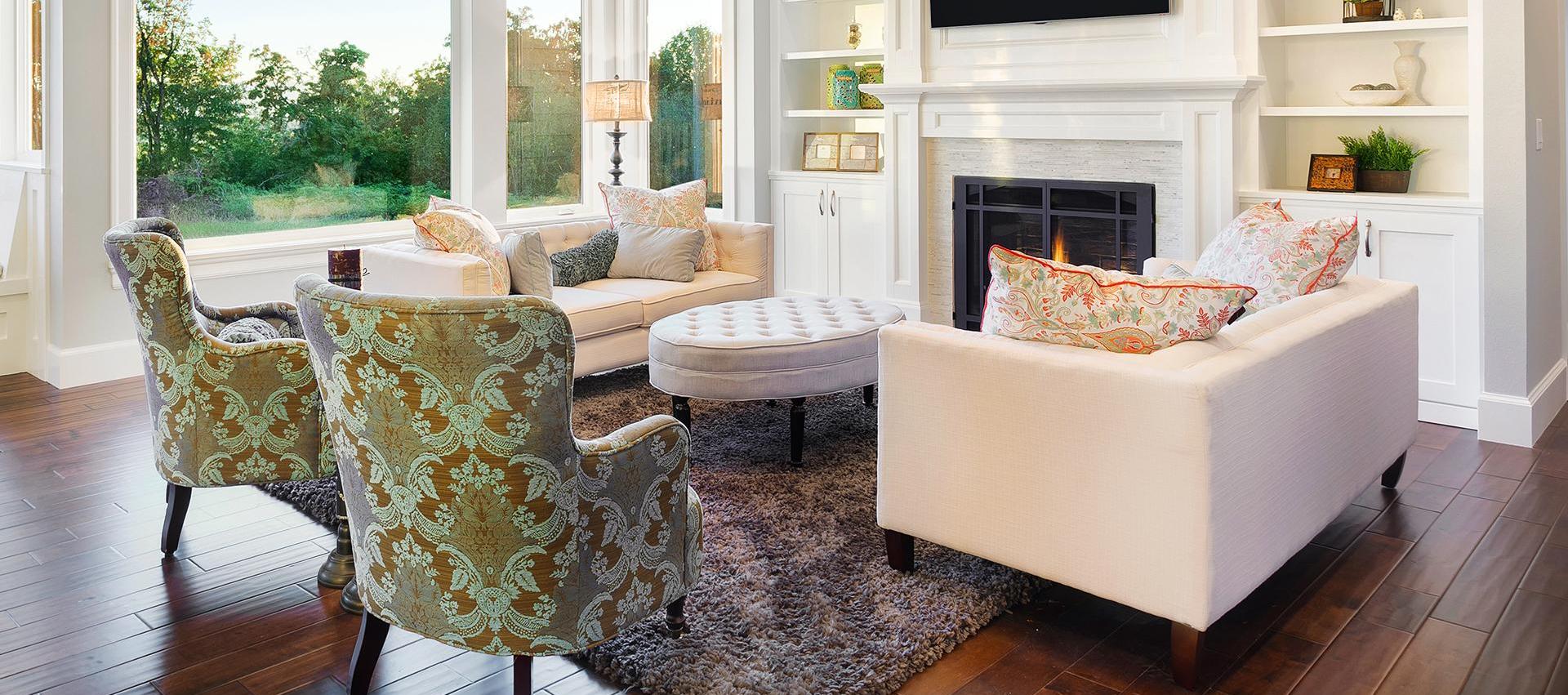
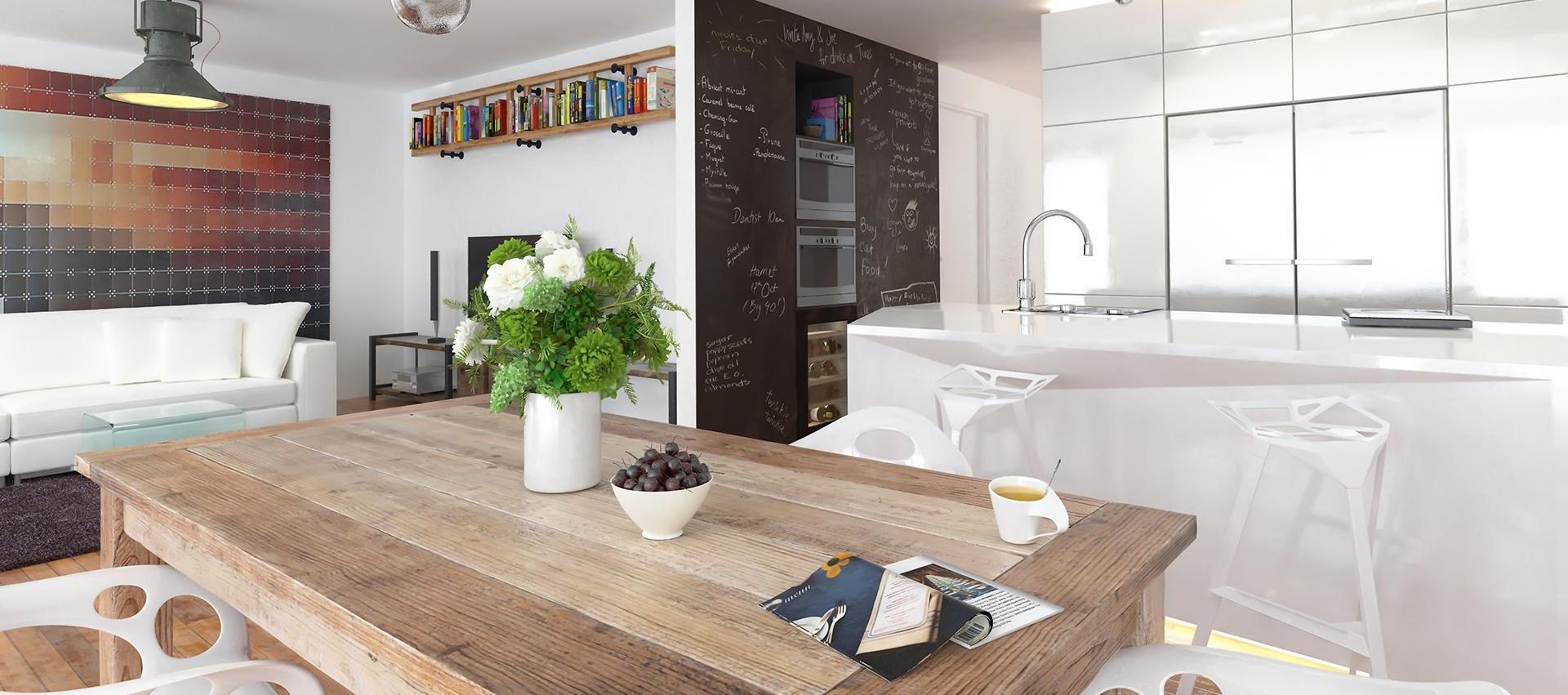
Sold Listings
All fields with an asterisk (*) are mandatory.
Invalid email address.
The security code entered does not match.
Listing # 30762163
Bedrooms: 3
Bathrooms: 2+1
Beautifully updated 3 Bedroom + 3 Bathroom home in Glen Abbey! Over 2500 Sqft Living Space! Open concept floor plan with newly installed Hardwood floors throughout *No Carpets* Oak staircase from lower level to 3rd floor with wrought iron designer spindles. Main floor offers a formal Living Room/ Dining Room Combination, spacious Kitchen with Stainless Steel appliances and a Large eat-in kitchen. Smooth California ceilings in Dining room. Second level offers a master suite with a walk-in closet and newly updated 4 pce ensuite, additional two large bedrooms and a 4 pce bathroom completes this level. Fully finished lower level with a large recreational open space w/gas fireplace with a walkout to Large deck in backyard.
Represented SellerBedrooms: 3
Bathrooms: 1+1
Lovely well kept T/H available in this highly sought after River Oaks complex. Master has ensuite privilege.
Represented BuyerListing # 40010543
Bedrooms: 1+1
Bathrooms: 1
Beautiful Suite at SENSES CONDO, 695 sqft Floor Plan offers Open Concept Living/Dining Space and 1 BEDROOM + DEN. Kitchen offers Upgraded Cabinets, Stainless Steel Appliances, Quartz Counters, Double Blanco Sink and Modern Backsplash. 9ft Ceilings, Pre-Engineered Wood Floors, Upgraded Privacy Blinds Throughout. Master BR offers Walk-in Closet & 4 piece Ensuite Bath privileges. Walk-out to sunny Balcony from both Living Room and Bedroom. Den can be used as Study/Home Office/Hobby room. Cyber Suite Security System in Unit. Enjoy all amenities Senses offers, pool, gym, yoga/pilates room, roof/top terrace, party room.
Represented SellerListing # 40066899
Bedrooms: 3
Bathrooms: 1+1
SOLD OVER ASKING IN 7 DAYS
Beautiful 3 Bedroom "END UNIT" TOWNHOME by prestigious Builder LOSANI. Bright and Sunny, 3 good sized Bedrooms and 2 Baths, Open Concept Floor Plan, Hardwood Floors in LR/DR, Granite Countertops, 9' Ceilings. Main Level Den can be used as an Office/Study, Exercise Room or Family/Play Room. Second Level Open Concept Living/ Dining Room combined w/ Kitchen with Granite Counters, stylish White Cabinets, Pots&Pans Drawers and Stainless Steel Appliances. Walk-out to Balcony w/Sliding Doors from Dining Room. Storage Room under the Stairs and Laundry completes this level. 3 Good sized Bedrooms upstairs w/ spacious Closets &Organizers. Easy Access to 403, Public Tranportation and all amenities!
Represented SellerBedrooms: 5
Bathrooms: 4
Beautifully Renovated 3 + 2 Detached Home Featuring Upgraded Modern Eat-In Kitchen With Large Center Island, Granite Counters, Stone Backsplash, High End Appliances, Under Mount Lighting and Walk-Out to Landscaped Backyard Oasis With Brand New Patio Perfect for Entertaining. Gleaming Hardwood Floors, Crown Moulding and Smooth Ceilings Throughout. Double Door Grand Entrance to Large Master Bedroom With 5Pc Ensuite and Walk-in Closet. Large Principle Rooms.
Represented BuyerListing # 40095689
Bedrooms: 2
Bathrooms: 2
784 sqft Open Concept Unit offers 2 BEDROOMS + DEN +2 FULL BATHROOMS with spectacular Lake and green space views. Freshly PAINTED Throughout! VACANT! Kitchen w/ upgraded Cabinets, Stainless Steel Appliances, Quartz Counters and Modern Backsplash. Large Master BR offers Walk-in Closet, Ensuite Bathroom with big size Walk-in Shower & Walk-out to Balcony. Large Second Bedroom w/Walk-in Closet. 9ft Ceilings, Pre-Engineered Wood Floors, Upgraded Roller Shades Throughout. Walk-out to sunny Balcony from both Living Room and Master Bedroom. Enjoy all amenities, pool, gym, yoga/pilates room, roof/top terrace, party room. Walking distance to trendy shops, restaurants, cafes, lakeshore & more! A 5 minute drive to Oakville GO Station, Whole Foods & 403. 1 Parking Space & 1 Locker Included.
Represented SellerBedrooms: 3
Bathrooms: 2
Pinedale neighbourhood. This side-split home boasts one of the largest, most picturesque backyards backing on to the creek. 3 bedrooms and family room(hardwood), 2 baths and kitchen(vinyl flooring), living room, dining room, sunroom and basement(carpet). Don't miss the opportunity to purchase this home in an ideal neighbourhood.
Bedrooms: 4
Bathrooms: 3+1
Just over 3000 SQFT of living space, this stunning home boasts a new 8-foot front Door, bright main floor office, 9-foot main floor ceilings, hardwood floor throughout, contemporary High Gloss kitchen cabinets, modern custom backsplash, quartz Kitchen counter Tops, Kitchen Vac-Pan, solid 5 panel shaker doors, 7 ½ inch baseboards, 8-foot Patio Sliding Door Opens to a Large Patio designed for entertaining and a custom-built cabana (insulated with hydro) that the kiddies will make their own private playhouse. The second Level features a spacious loft, huge master bedroom with spa like 5-piece ensuite and walk-in closet. The additional three bedrooms are generously sized and share a beautiful 4-piece bath. All bedrooms have USB outlets. Lower level has insulated basement subfloor, hardwood throughout, huge recreation room, gym, 3-piece bath with heated floor and tons of storage. The lower Level is kept nice a cozy with a Linear Gas Fireplace on a Thermostat Control.
Represented BuyerListing # 40116074
Bedrooms: 4
Bathrooms: 2+1
This beautifully finished spacious 4 bed, 3 bath family-friendly townhome in Iroquois Ridge South is set within walking distance to parks, schools, and green spaces and provides over 2000 sqft of living space. Long driveway to accommodate 2 cars, surrounded by greenspace and no neighbors in front or back. Beautifully updated kitchen with white cabinets, newer appliances, granite counters and modern backsplash. Breakfast area with access to the private backyard with a new deck and large patio for entertaining. Sunny Family room right off the kitchen. On the second level, spacious living/dining room combination with walk out to balcony. Recently upgraded main bathroom with oversized vanity. 4 spacious bedrooms including a Primary suite with 3pc Ensuite bath and a spectacular walk-in closet with organizers. Perfect for a growing or mature family with a fully finished basement w/brand new broadloom and another 2 pc bath. Private deck and courtyard
Represented SellerListing # 40128546
Bedrooms: 3
Bathrooms: 2+1
SOLD OVER ASKING IN 7 DAYS
Spectacular Freehold Townhome by Prestigious Builder Arthur Blakely. This Amazingly Updated and Well-Kept Home Offers Fully Open Concept Large Living/Dining w/ 3 Sided Fireplace, Renovated Modern Kitchen (20') w/Island, White Cabinets and Quartz Counters, Eat-in Kitchen, 3 Spacious Bedrooms and Fully Finished Lower Level. Primary Bedroom w/ Updated Ensuite, Large Walk-in Closet and California Shutters. New Large Deck(20') in A Very Private Backyard, No Direct Back Neighbors. Large Recreation Room w/Study or Gym Area, Storage Area, Laundry and Cold Room in Basement. Very Private Entrance. Room for 3 Cars, 2 Cars In The Driveway. Quiet Cul-de-sac Location, Great Neighborhood. Walking Distance to New Hospital, Transit, Parks, Trails, Forest, Great Schools.
Represented SellerBedrooms: 3
Bathrooms: 3+1
3 bedrooms w/ 4 washrooms, and has an open-concept, bright main level w/ 9’ ceilings, new engineered hardwood, coffered ceilings, pot lights, wainscoting, & custom niches! Updated kitchen w/quartz counters, custom backsplash & breakfast bar! Upper floor has 3 large bedrooms with custom built-in shelving, new closet organizers, engineered hardwood, and a huge MBR retreat! Finished lower level has large rec room w/ custom built-in shelving, separate office, large laundry +tons of storage. Backyard has private gazebo for entertaining.
Represented Buyer
