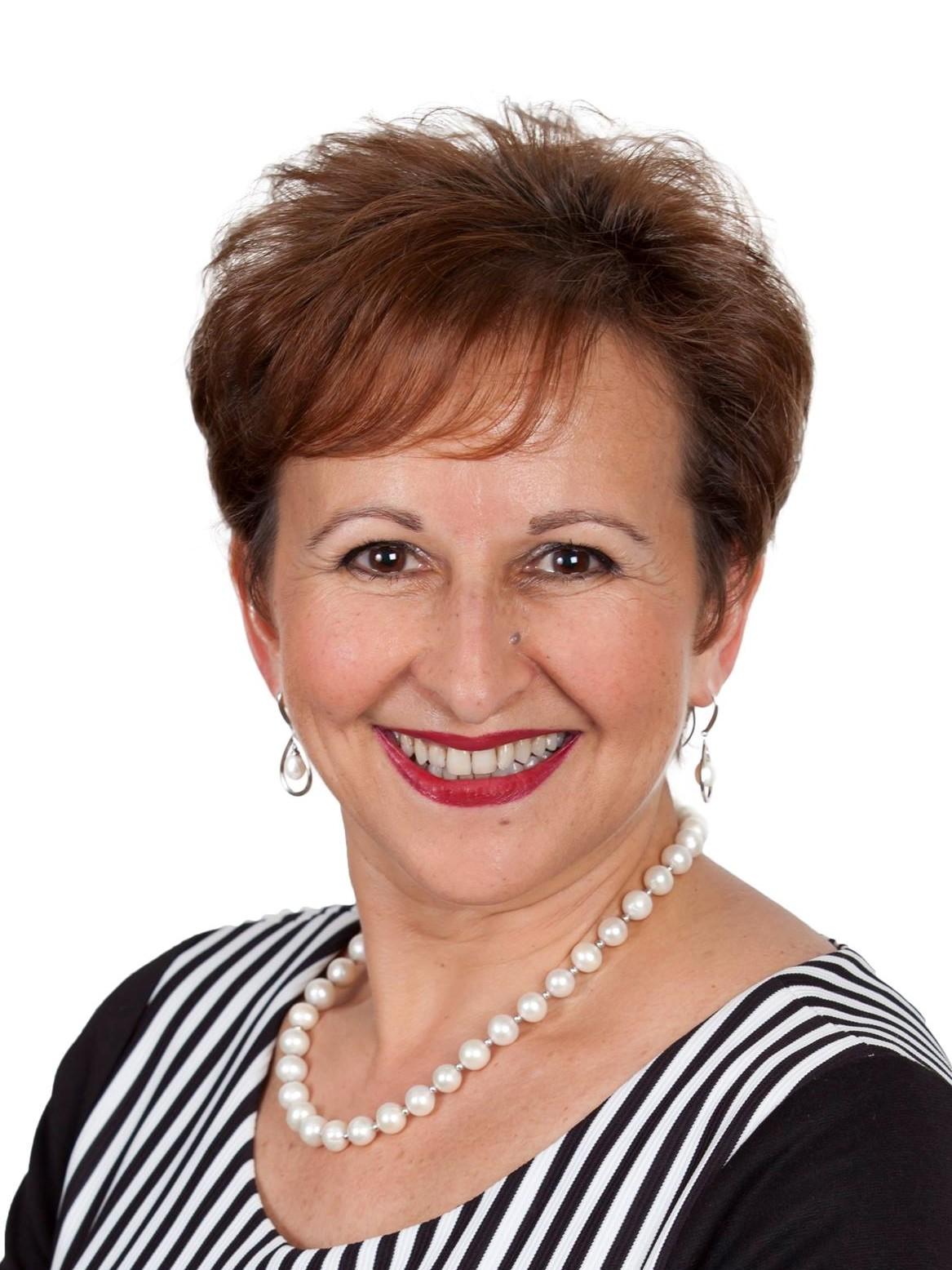



Right At Home Realty, Brokerage | Phone: 1 (905) 635-1700




Right At Home Realty, Brokerage | Phone: 1 (905) 635-1700

Phone: 905-637-1700
Fax:
905-637-1070
Mobile: 905-599-0102

5111
New
ST
Burlington,
ON
L7L 1V2
| Lot Frontage: | 41.0 Feet |
| Lot Depth: | 95.0 Feet |
| No. of Parking Spaces: | 4 |
| Floor Space (approx): | 2217.00 |
| Built in: | 2023 |
| Bedrooms: | 4 |
| Bathrooms (Total): | 4 |
| Bathrooms (Partial): | 1 |
| Zoning: | OTHER_NON_RES |
| Access Type: | Highway access , [] |
| Amenities Nearby: | Hospital , Park , [] , Schools , Shopping |
| Communication Type: | [] |
| Community Features: | Quiet Area , Community Centre , School Bus |
| Features: | Southern exposure , Corner Site |
| Ownership Type: | Freehold |
| Parking Type: | Attached garage |
| Pool Type: | Pool |
| Property Type: | Single Family |
| Sewer: | Municipal sewage system |
| Utility Type: | Hydro - Available |
| Utility Type: | Natural Gas - Available |
| Utility Type: | Telephone - Available |
| Utility Type: | Cable - Available |
| Appliances: | Central Vacuum - Roughed In |
| Architectural Style: | 2 Level |
| Basement Type: | None |
| Building Type: | House |
| Construction Style - Attachment: | Detached |
| Cooling Type: | Central air conditioning |
| Exterior Finish: | Brick , Other , Stucco |
| Fire Protection: | Smoke Detectors |
| Foundation Type: | Poured Concrete |
| Heating Fuel: | Natural gas |
| Heating Type: | Forced air |