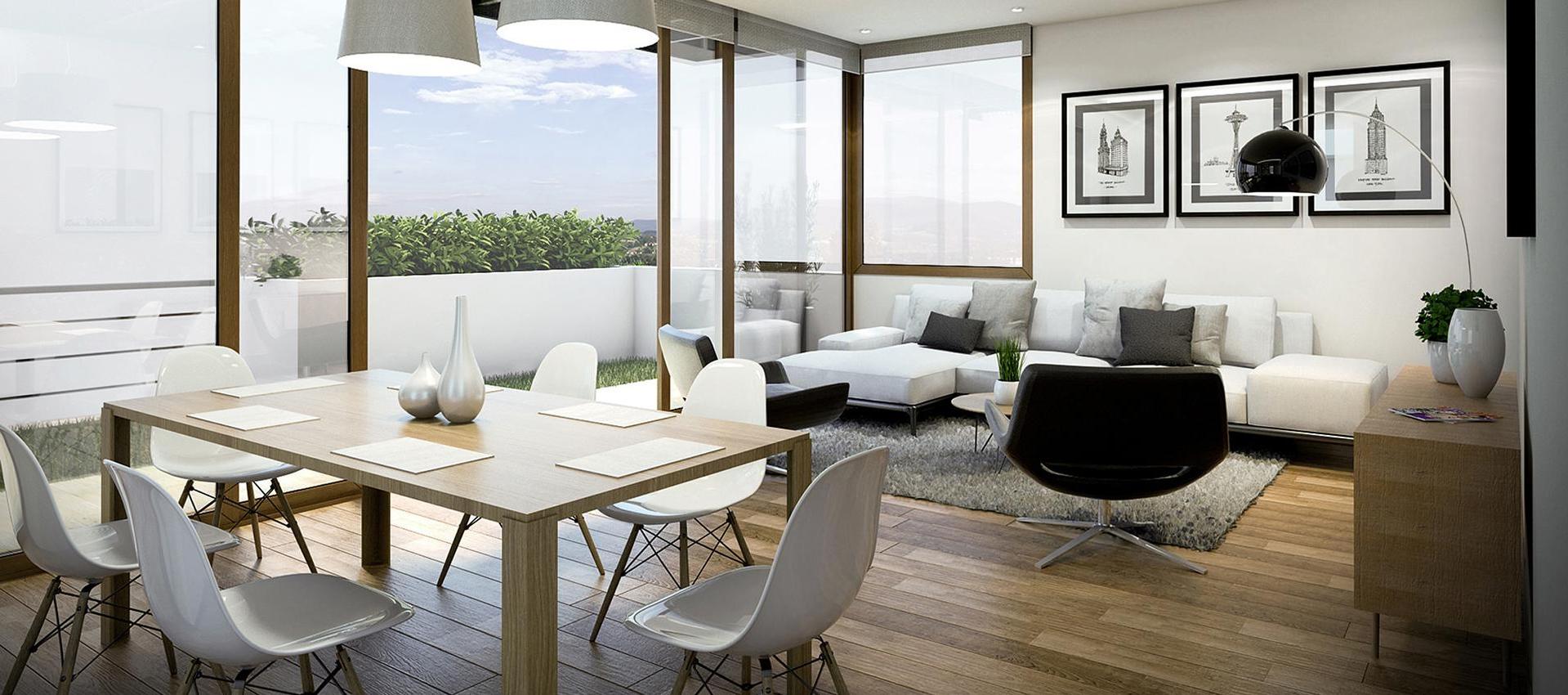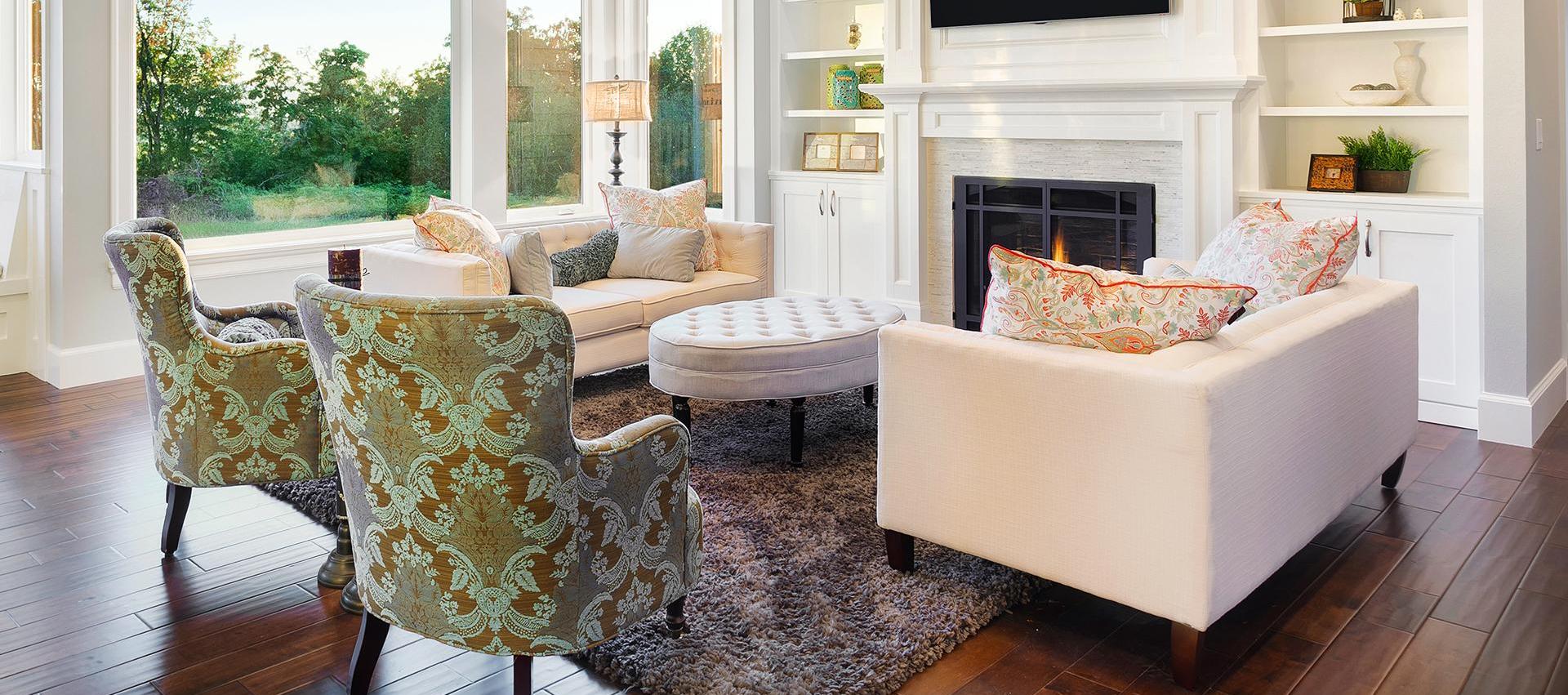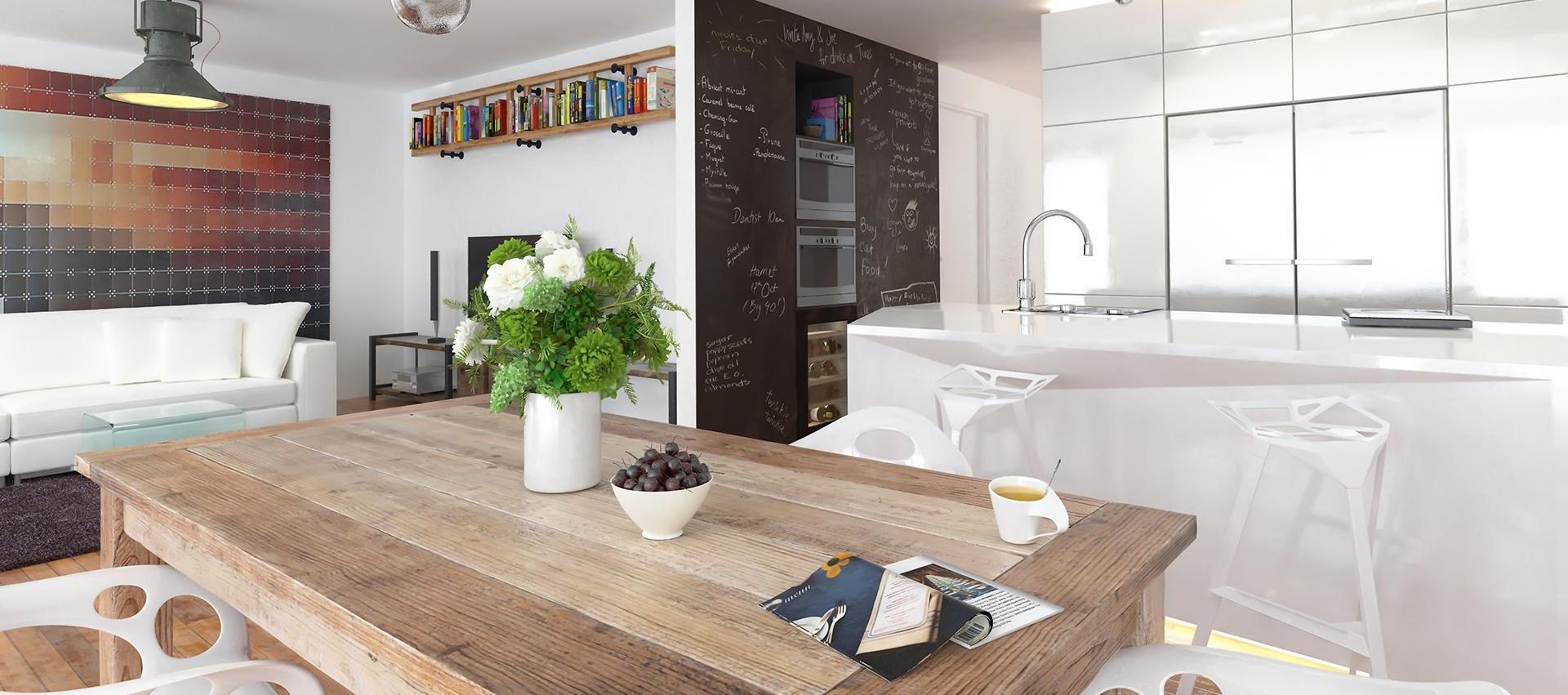Ally Karadeniz

Sales Representative
Mobile: 905-599-0102
Phone: 905-637-1700
Helping you find the perfect home you deserve!



My Listings
All fields with an asterisk (*) are mandatory.
Invalid email address.
The security code entered does not match.
$679,900
Listing # X12559866
House | For Sale
664 MAPLE STREET , Huron East (Brussels), Ontario, Canada
Bedrooms: 3+1
Bathrooms: 3
Welcome to 664 Maple Street, a beautifully updated 3+1 bedroom, 3-bathroom bungalow offering 2,752 sq. ft. of modern, ...
View Details$1,089,000
Listing # N12584160
House | For Sale
77 SINGHAMPTON ROAD , Vaughan (Kleinburg), Ontario, Canada
Bedrooms: 4
Bathrooms: 3
Bathrooms (Partial): 1
Stunning 1 yr old, 2-Storey Modern Townhouse in Prime Location (427 & Major MacKenzie) ! Welcome to your dream home! ...
View Details

