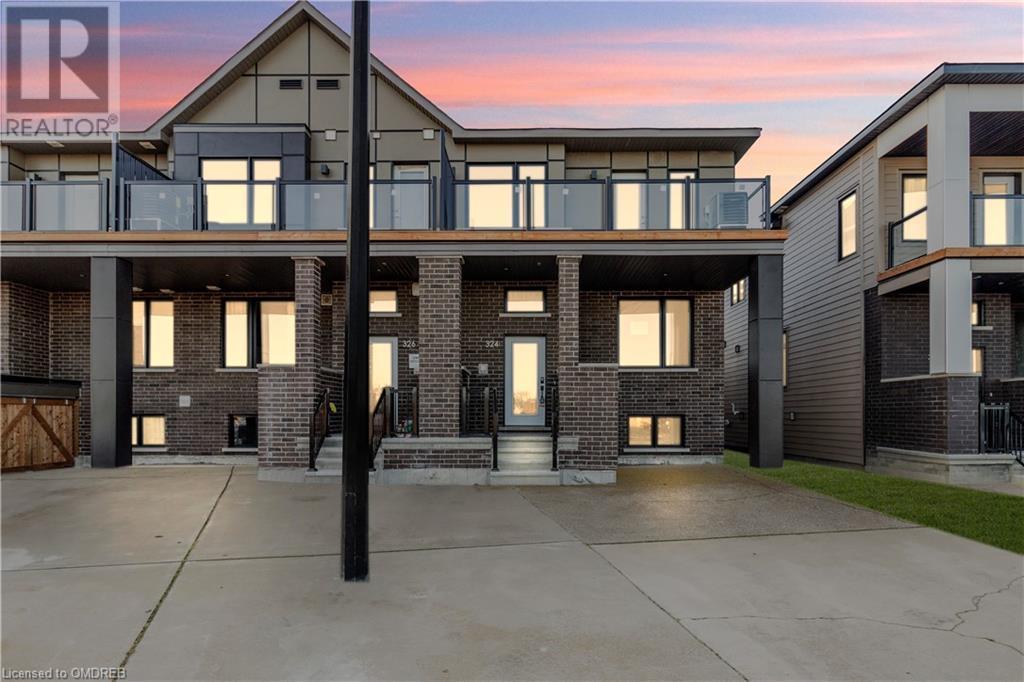Ally Karadeniz
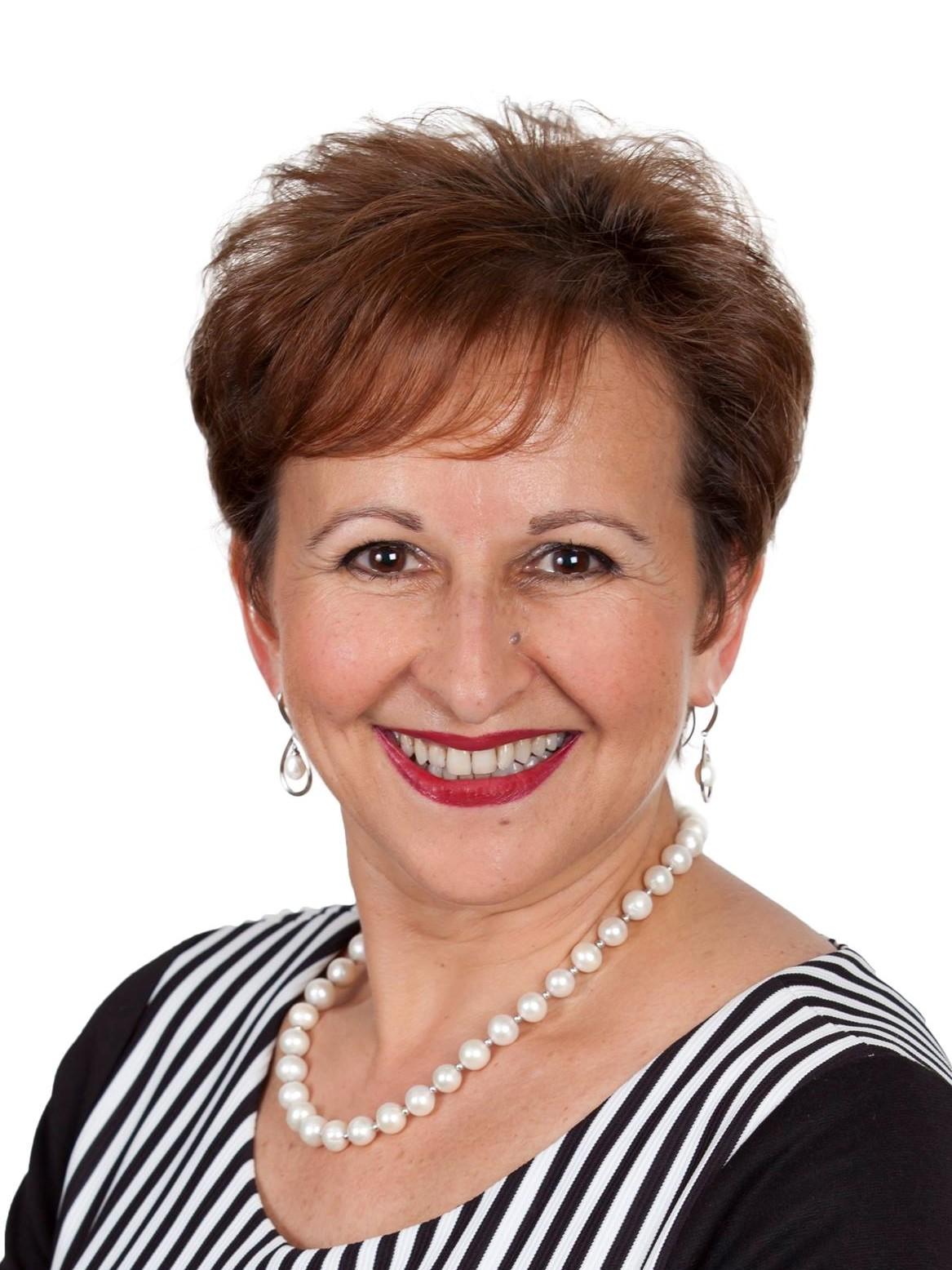
Sales Representative
Mobile: 905-599-0102
Phone: 905-637-1700
Helping you find the perfect home you deserve!
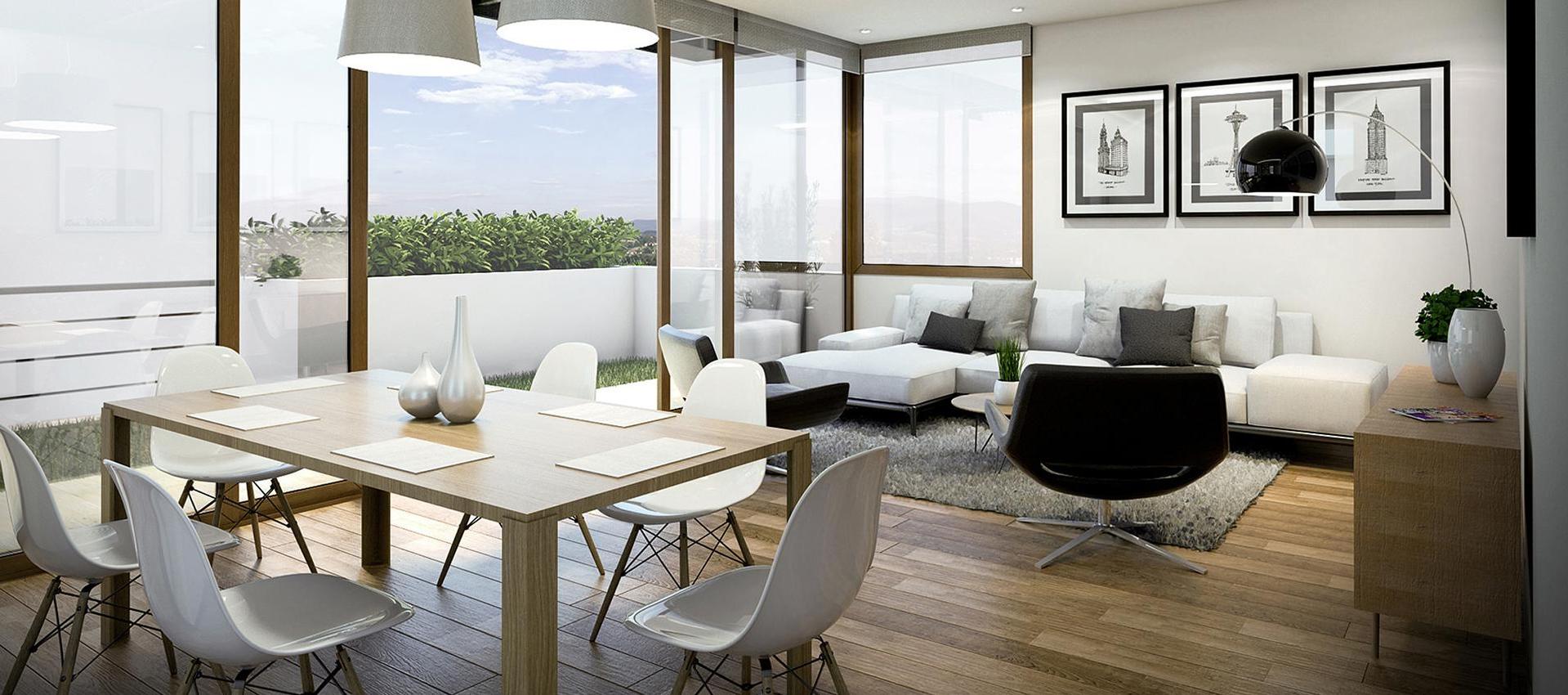
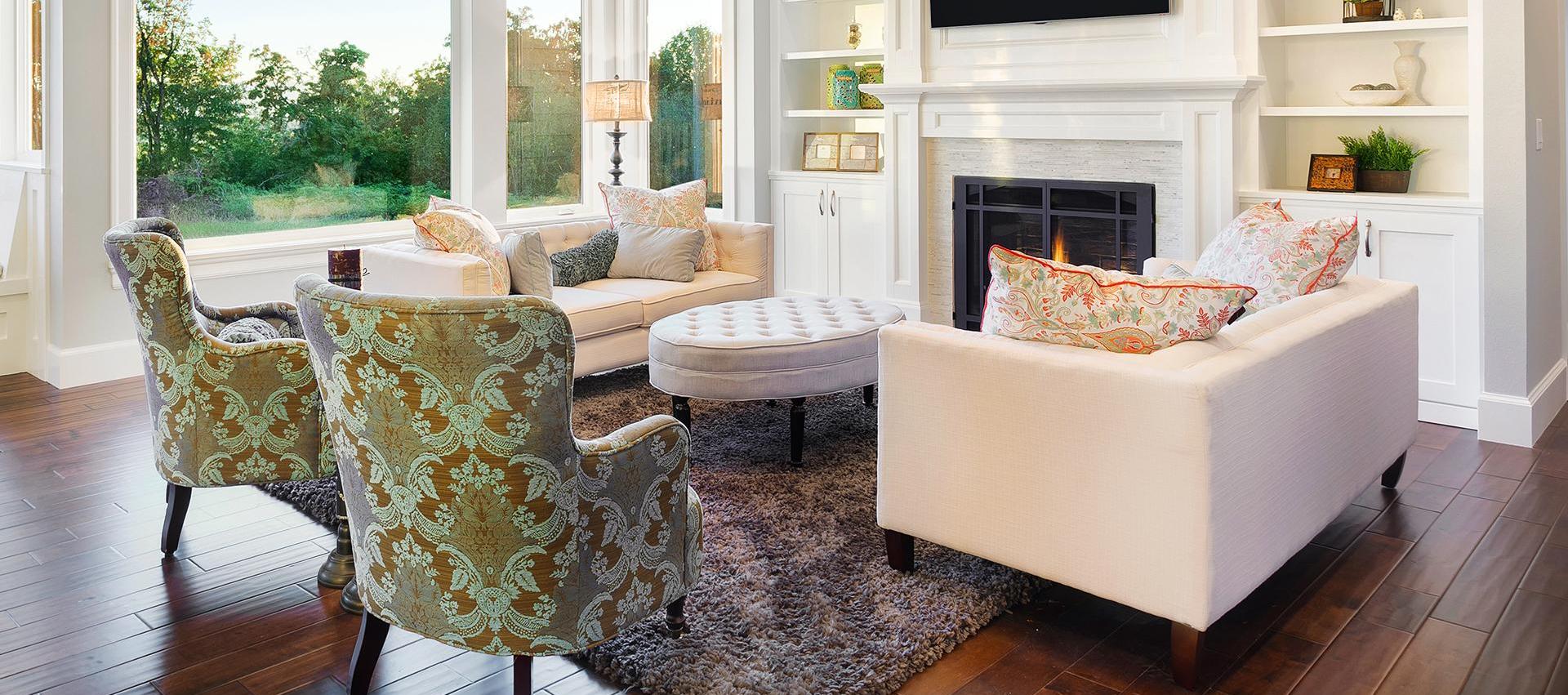
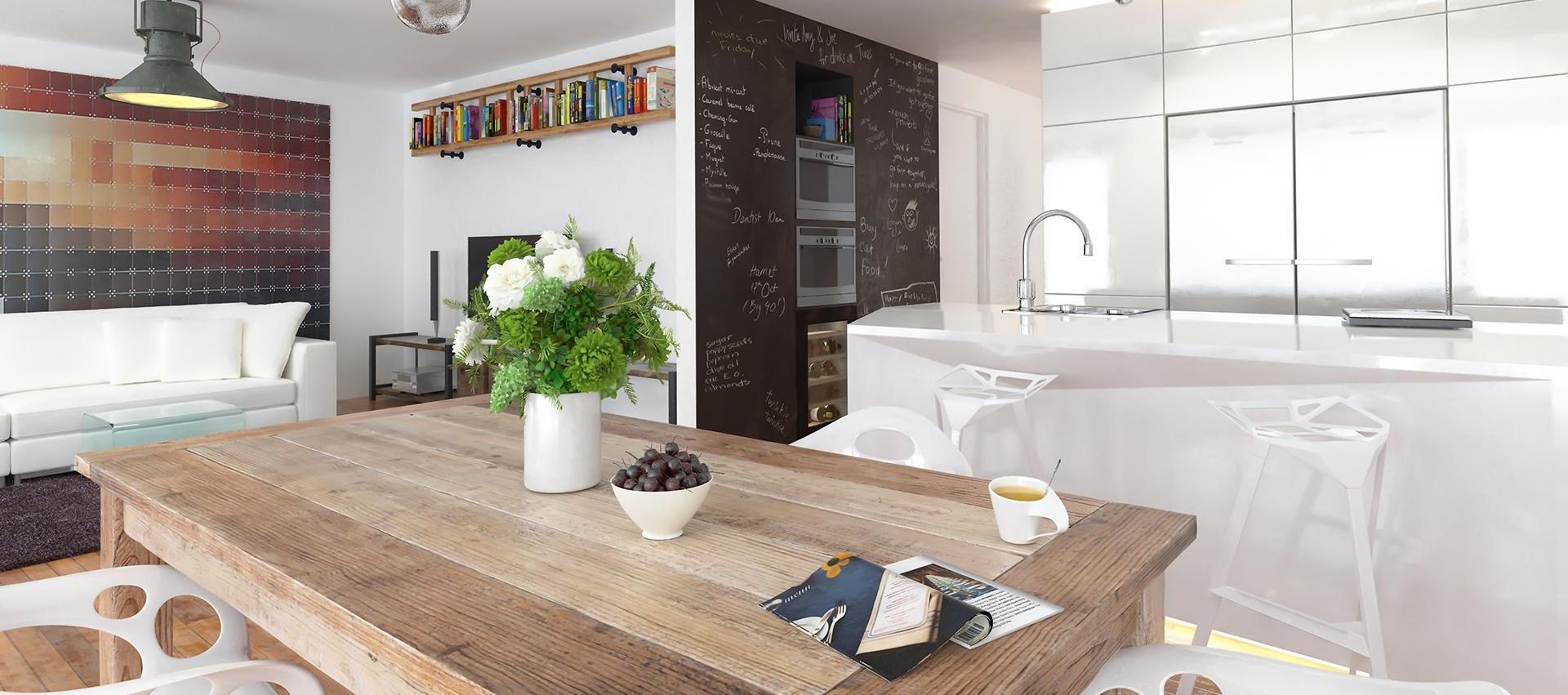
My Listings
All fields with an asterisk (*) are mandatory.
Invalid email address.
The security code entered does not match.
$2,500.00 Monthly
Listing # 40607444
Condo | For Lease
55 SPEERS Road Unit# 410 , Oakville, Ontario, Canada
Bedrooms: 1+1
Bathrooms: 1
Immaculate, Bright and Sunny 1 BEDROOM + DEN Suite with one of a kind 200 sqft amazing PRIVATE COVERED TERRACE. 665 sqft...
View Details$4,000.00 Monthly
Listing # 40624880
House | For Lease
292 SQUIRE Crescent , Oakville, Ontario, Canada
Bedrooms: 3
Bathrooms: 4
Bathrooms (Partial): 1
Stunning, Fully Renovated Modern T/H, 2175 Sq Ft, Engineered Hardwood, 9 Ft Ceilings and Pot Lights T/O On All Levels. ...
View Details$5,800.00 Monthly
Listing # 40609019
House | For Lease
1020 ROXBOROUGH Drive , Oakville, Ontario, Canada
Bedrooms: 4
Bathrooms: 4
Bathrooms (Partial): 1
Beautifully Upgraded 4 Bedroom, 3.1 Bath Detached House Backing onto Parkland, Offering Over 3300 sqft of Finished ...
View Details$565,000
Listing # 40608630
Condo | For Sale
65 SPEERS Road Unit# 209 , Oakville, Ontario, Canada
Bedrooms: 1+1
Bathrooms: 1
Gorgeous Unit Offering One Bedroom+ Den in Beautiful New Rain Condominiums in the Heart of Oakville. Perfectly Designed ...
View Details$2,500.00 Monthly
Listing # 40614010
Condo | For Lease
73 ARTHUR ST S Street Unit# 506 , Guelph, Ontario, Canada
Bedrooms: 1+1
Bathrooms: 1
Absolutely stunning newer 1+1 bedroom condo in a fantastic location. You will not be disappointed! With over 700 sqft of...
View Details$2,800.00 Monthly
Listing # 40616608
Condo | For Lease
3200 DAKOTA Common Unit# B-1010 , Burlington, Ontario, Canada
Bedrooms: 2
Bathrooms: 2
Penthouse dream Condo! Feel the Air and open skies in this fabulous 2 BDRM + 2 Full Bath Condo ... Your search to live ...
View Details$2,900.00 Monthly
Listing # 40602796
House | For Lease
10 FLAMBORO Street , Waterdown, Ontario, Canada
Bedrooms: 2
Bathrooms: 2
Welcome To Your Fully Furnished Detached Home For Lease In Great Waterdown Location. Can Be Unfurnished If Required. ...
View Details$2,900.00 Monthly
Listing # 40617361
Condo | For Lease
2085 APPLEBY Line Unit# 302 , Burlington, Ontario, Canada
Bedrooms: 2
Bathrooms: 2
Beautiful corner south facing Unit, 1020 SF in amazing Orchard Uptown. Open concept layout, corner gas fireplace. ...
View Details$4,850.00 Monthly
Listing # 40620525
House | For Lease
229 SIMON Drive , Burlington, Ontario, Canada
Bedrooms: 3+1
Bathrooms: 2
Upgraded, Large Bungalow In One Of The Best Burlington Areas - Roseland. 3+1 Bedrooms, 2 Full Bathrms, Family Rm With ...
View Details$9,500.00 Monthly
Listing # 40596126
House | For Lease
461 LAKESHORE Road W , Oakville, Ontario, Canada
Bedrooms: 6+1
Bathrooms: 6
Bathrooms (Partial): 1
Ideal Executive rental catering for Multigenerational families, main 4 bed/4 bath detached plus a senior friendly 2 ...
View Details$399,900
Listing # 40612357
House | For Sale
1468 BARTON Street E , Hamilton, Ontario, Canada
Bedrooms: 3
Bathrooms: 1
Back on market!! First time buyers and investors, this one’s for you! A true gem in the heart of Homeside, this sweet ...
View Details$429,000
Listing # 40606689
Condo | For Sale
500 WESTMOUNT Road W Unit# 311 , Kitchener, Ontario, Canada
Bedrooms: 2+1
Bathrooms: 2
Recently updated and meticulously maintained, this inviting 2-bedroom + den, 2-bathroom (ensuite) condo at 500 Westmount...
View Details$429,900
Listing # 40618021
Condo | For Sale
90 CHARLTON AVENUE WEST Unit# 205 , Hamilton, Ontario, Canada
Bedrooms: 1
Bathrooms: 1
Welcome to urban living at its best in the sought-after Durand Neighborhood of Hamilton. This immaculate 1 bedroom, 1 ...
View Details$484,900
Listing # 40617708
Condo | For Sale
101 SHOREVIEW PLACE Place Unit# 111 , Stoney Creek, Ontario, Canada
Bedrooms: 1
Bathrooms: 1
Amazing 1 bed/1 bath ground floor corner unit condo with terrace located on the shore of Lake Ontario. This modern one ...
View Details$499,000
Listing # 40616133
Condo | For Sale
16 CONCORD Place Unit# 646 , Grimsby, Ontario, Canada
Bedrooms: 1+1
Bathrooms: 1
ONE BEDROOM PLUS DEN SUITE with 10 FT CEILINGS & beautiful views from the balcony to the LAKE, POOL & GARDEN. TWO ...
View Details$499,990
Listing # 40620367
Condo | For Sale
15 WINDERMERE Avenue Unit# 1212 , Toronto, Ontario, Canada
Bedrooms: 1
Bathrooms: 1
Welcome To Windermere By The Lake! Located in the heart of Toronto's High Park Neighborhood with breathtaking panoramic ...
View Details$528,900
Listing # 40604634
House | For Sale
100 LINCOLN Street , Welland, Ontario, Canada
Bedrooms: 3
Bathrooms: 2
Excellent location, detached very deep lot! A perfect first time home buyer or investment home.Walking distance to ...
View Details$549,000
Listing # W8446434
Condo | For Sale
905 - 2481 TAUNTON ROAD W , Oakville, Ontario, Canada
Bedrooms: 1
Bathrooms: 1
New Spacious 1 Bedroom Featuring an Open-Concept Living/Dining Area, Modern Kitchen with Built-in Appliances, Quartz ...
View Details$579,900
Listing # 40609873
House | For Sale
372 BEACH Road , Hamilton, Ontario, Canada
Bedrooms: 4
Bathrooms: 1
Experience Hamilton living in this 4-bedroom home located in Crown Point. This property offers unique features like a ...
View Details$629,900
Listing # 40583325
Condo | For Sale
3200 DAKOTA Common Unit# B1010 , Burlington, Ontario, Canada
Bedrooms: 2
Bathrooms: 2
Penthouse dream Condo! Your search ends here...! Feel the air and open skies in this beautiful upgraded 10th floor 2 ...
View Details$645,000
Listing # 40625029
House | For Sale
34 RENAISSANCE Drive , St. Thomas, Ontario, Canada
Bedrooms: 3+1
Bathrooms: 4
Bathrooms (Partial): 1
Welcome to this executive luxury End-unit Town House and make it your home! Enjoy all of the upgraded 2175 sq.f space. ...
View Details$649,900
Listing # 40624558
House | For Sale
37 NEWPORT BEACH Boulevard , Crystal Beach, Ontario, Canada
Bedrooms: 1+2
Bathrooms: 3
PRE-PANDEMIC PRICE! This may be your last chance to purchase this adorable home in the sought-after community of Crystal...
View Details$650,000
Listing # 40560582
House | For Sale
324 CATSFOOT Walk , Nepean, Ontario, Canada
Bedrooms: 3
Bathrooms: 3
Bathrooms (Partial): 1
Welcome This Beautiful, Modern, End Unit Townhouse with Balcony. Features An Open- Plan Dining and Kitchen Area at Its ...
View Details$669,800
Listing # 40621206
House | For Sale
1 JENNIFER Crescent , St. Catharines, Ontario, Canada
Bedrooms: 3+1
Bathrooms: 2
Welcome to 1 Jennifer Crescent, an exquisite 4-level back split residence. Designed with family living in mind, this ...
View Details






















