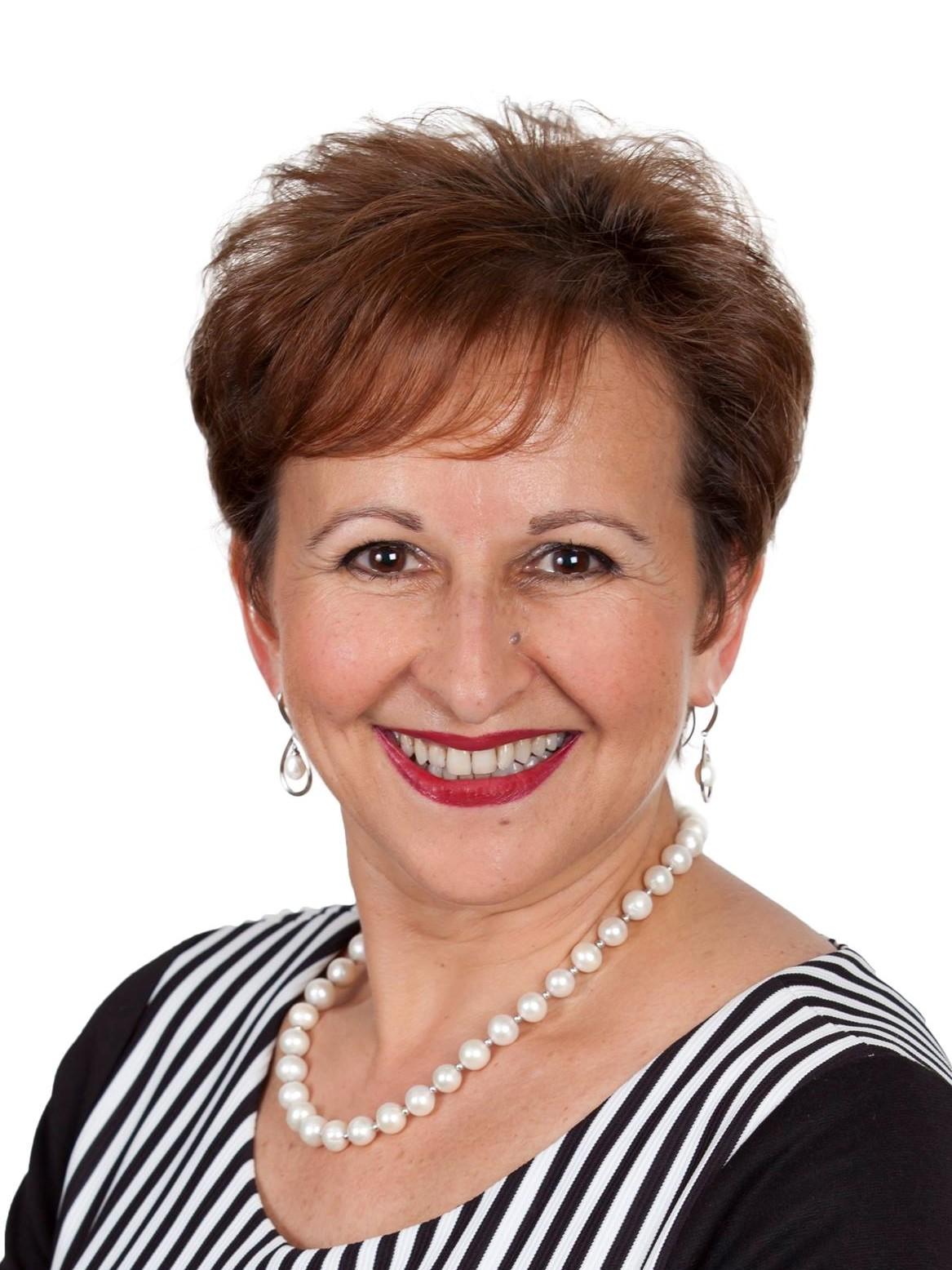



Right At Home Realty, Brokerage | Phone: (416) 500-1045




Right At Home Realty, Brokerage | Phone: (416) 500-1045

Phone: 905-637-1700
Fax:
905-637-1070
Mobile: 905-599-0102

5111
New
ST
Burlington,
ON
L7L 1V2
| Condo Fees: | $334.24 Monthly |
| No. of Parking Spaces: | 1 |
| Floor Space (approx): | 876.00 |
| Built in: | 2013 |
| Bedrooms: | 2 |
| Bathrooms (Total): | 2 |
| Bathrooms (Partial): | 1 |
| Zoning: | H22-R8 |
| Amenities Nearby: | Hospital , Park , [] , Public Transit , Schools , Shopping |
| Features: | Balcony |
| Maintenance Fee Type: | Cable TV , Landscaping , Property Management , Water , [] |
| Ownership Type: | Condominium |
| Parking Type: | Covered |
| Property Type: | Single Family |
| Sewer: | Municipal sewage system |
| Storage Type: | Locker |
| Appliances: | Dishwasher , Dryer , Microwave , Refrigerator , Stove , Washer |
| Basement Type: | None |
| Building Type: | Apartment |
| Construction Style - Attachment: | Attached |
| Cooling Type: | Central air conditioning |
| Exterior Finish: | Brick |
| Heating Fuel: | Natural gas |
| Heating Type: | Forced air |