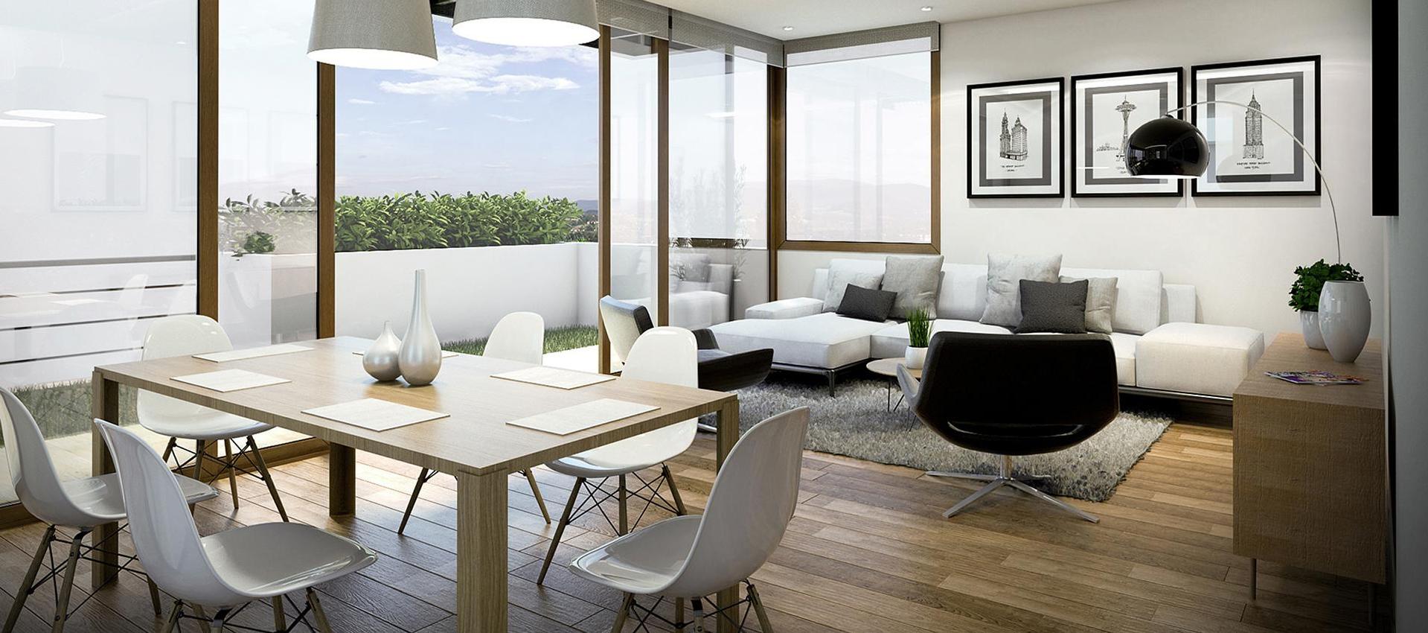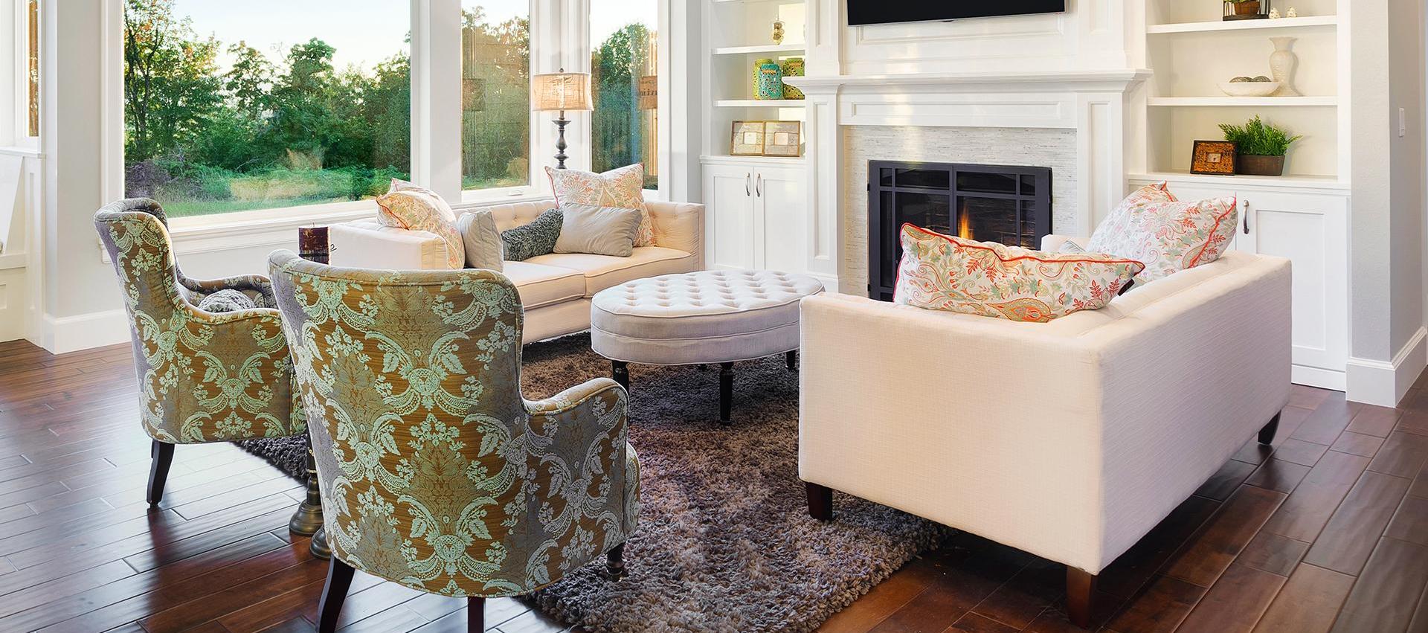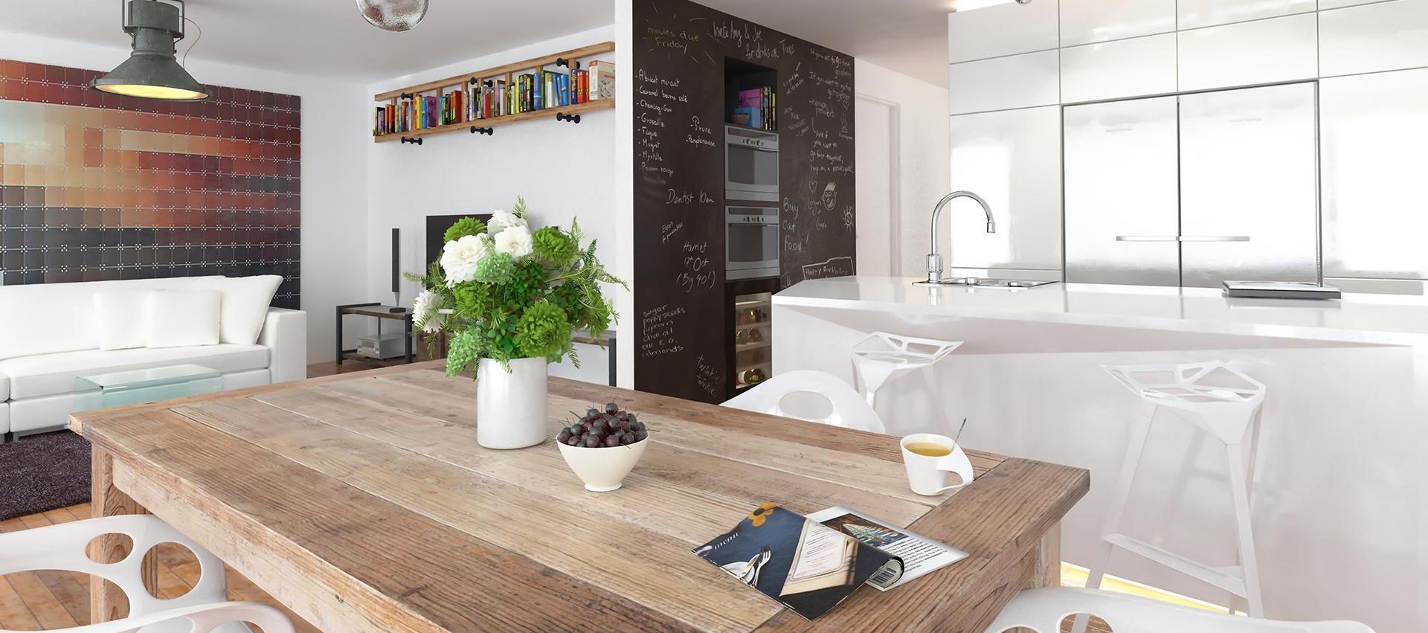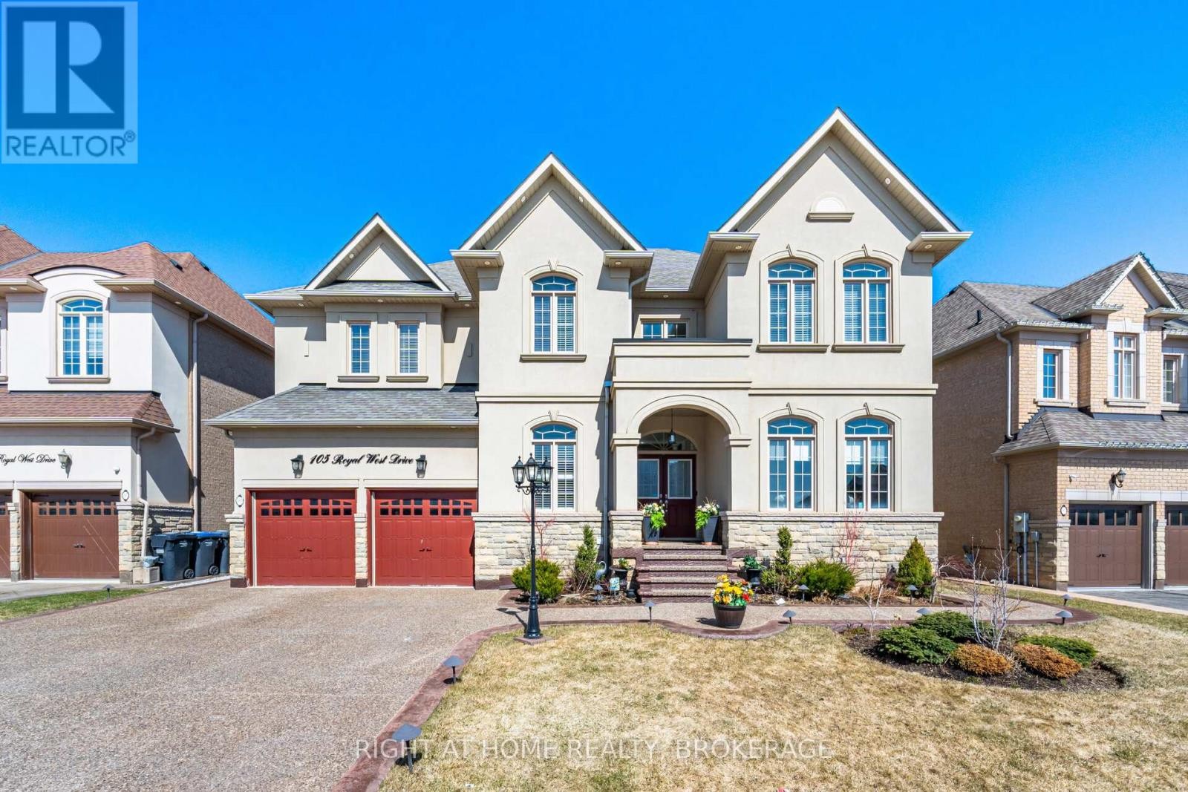Ally Karadeniz

Sales Representative
Mobile: 905-599-0102
Phone: 905-637-1700
Helping you find the perfect home you deserve!



My Listings
All fields with an asterisk (*) are mandatory.
Invalid email address.
The security code entered does not match.
$499,900
Listing # X12211868
Condo | For Sale
8 GLENBURN COURT , Hamilton (Riverdale), Ontario, Canada
Bedrooms: 3
Bathrooms: 3
Bathrooms (Partial): 1
Welcome to the thriving community of Riverdale West! This gorgeous, renovated 3 bedroom, 3-bathroom condo townhouse is ...
View Details$649,000
Listing # X11969207
Condo | For Sale
84 GREENTRAIL DRIVE W , Hamilton (Mount Hope), Ontario, Canada
Bedrooms: 2
Bathrooms: 2
Nicely Maintained Home in the Coveted Twenty Place Community! Situated in the one of most sought-after adult -lifestyle...
View Details$714,900
Listing # X12256338
House | For Sale
664 MAPLE STREET , Huron East (Brussels), Ontario, Canada
Bedrooms: 3+1
Bathrooms: 3
Back on the market! Welcome to 664 Maple Street, a gorgeous 3+1 bedroom, 3 bathroom, incredible updated bungalow in the ...
View Details$779,900
Listing # X12111946
House | For Sale
11 SHERWAY STREET , Hamilton (Stoney Creek Mountain), Ontario, Canada
Bedrooms: 3
Bathrooms: 3
Bathrooms (Partial): 1
Welcome to 11 Sherway, a delightful END unit FREEHOLD 2-storey townhouse in Stoney Creek Mountain. A townhouse that ...
View Details$1,029,000
Listing # 40672603
House | For Sale
582 CHAMBERLAIN Road , Burlington, Ontario, Canada
Bedrooms: 3+2
Bathrooms: 2
RARE find in the Mature South E. Burlington-LONGMOOR area! This Raised BUNGALOW has is been Renovated with a Fully ...
View Details$1,699,000
Listing # X12235391
House | For Sale
85 MEADOWLANDS BOULEVARD , Hamilton (Meadowlands), Ontario, Canada
Bedrooms: 5+1
Bathrooms: 5
Bathrooms (Partial): 1
Welcome to this tremendous 6-bed 5-bath 4,819 sq ft showstopper in Ancaster! Rare, hidden 2-car garage with inside entry...
View Details$2,049,999
Listing # W12220855
House | For Sale
105 ROYAL WEST DRIVE , Brampton (Credit Valley), Ontario, Canada
Bedrooms: 4+2
Bathrooms: 5
Bathrooms (Partial): 1
Look no further! This Credit Valley executive home boasts 6,100+ square feet of living space with a legally finished ...
View Details






