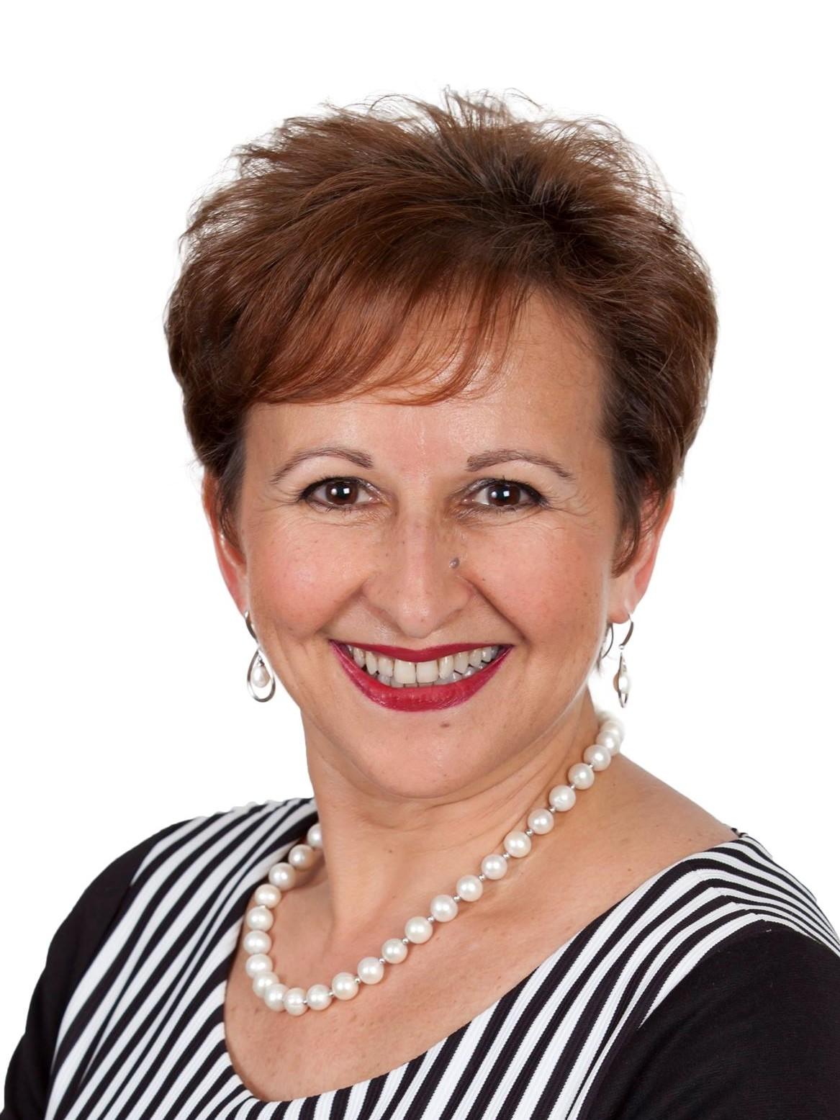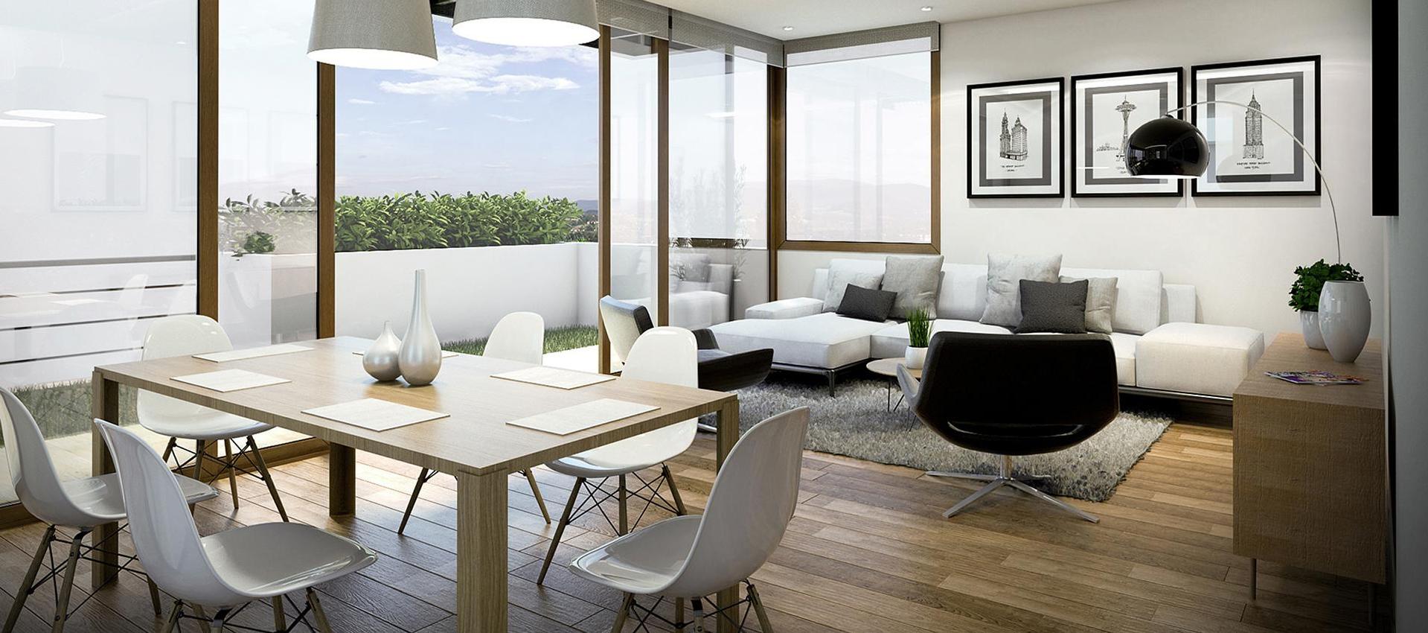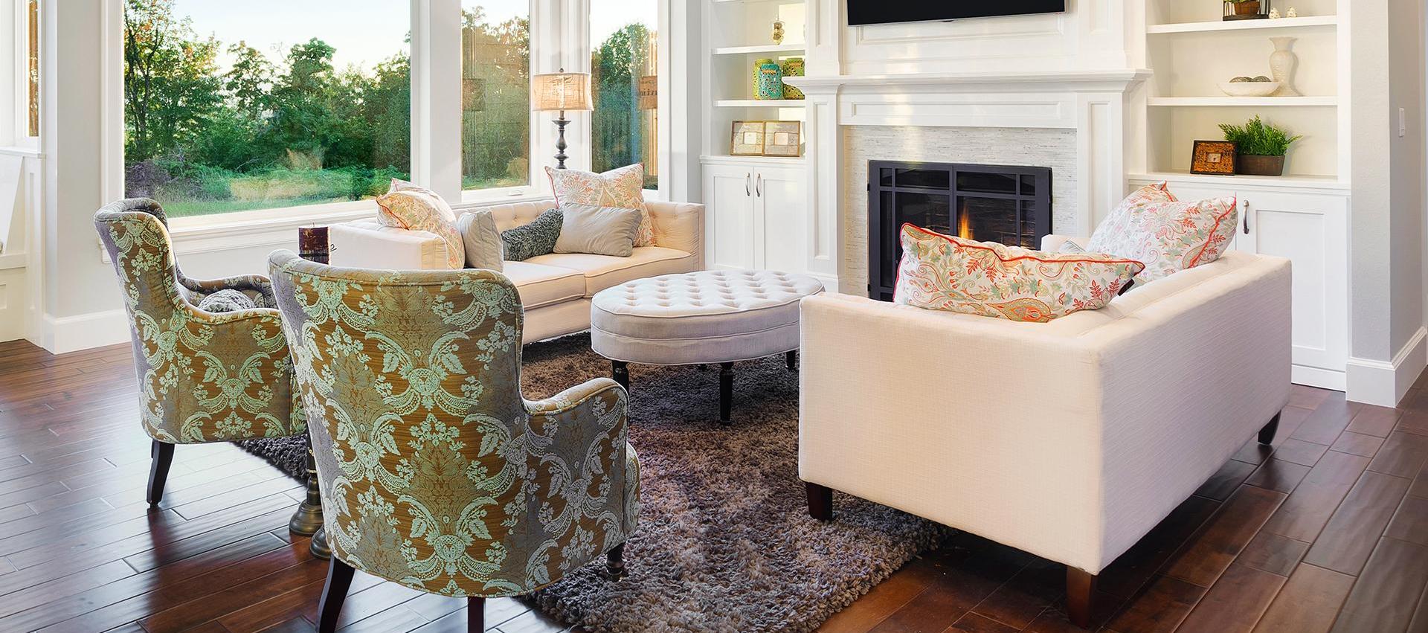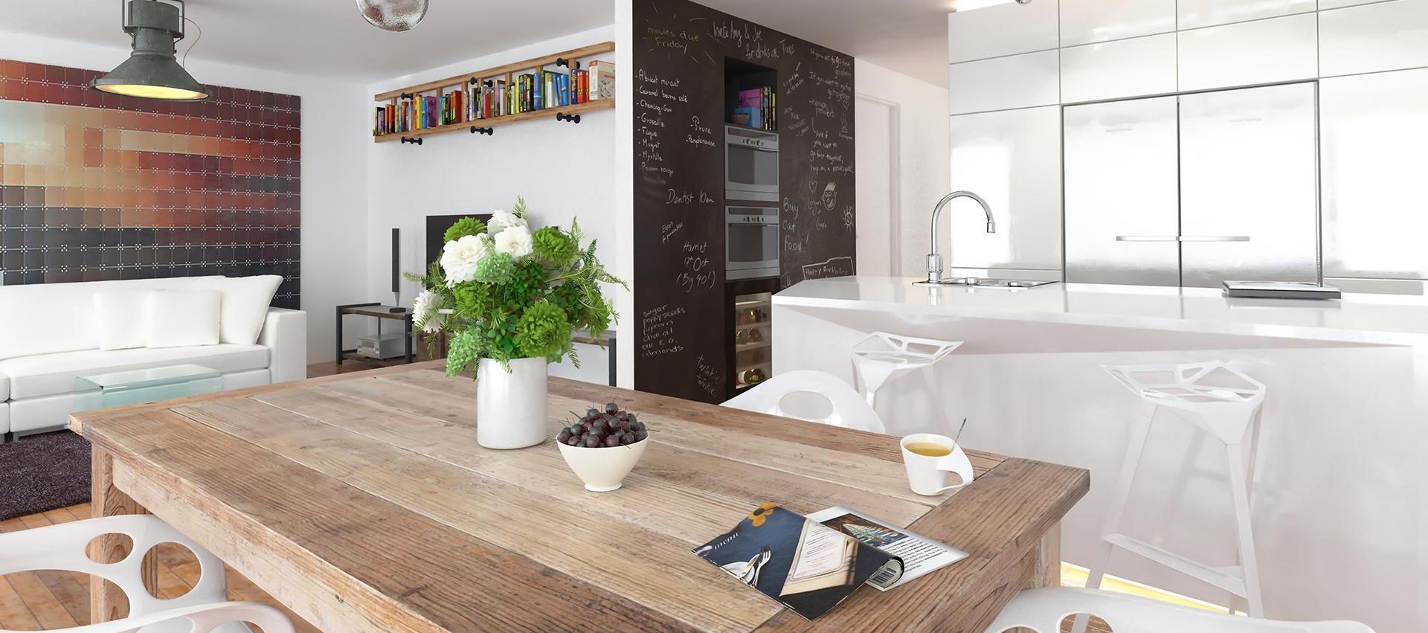Ally Karadeniz

Sales Representative
Mobile: 905-599-0102
Phone: 905-637-1700
Helping you find the perfect home you deserve!



My Listings
All fields with an asterisk (*) are mandatory.
Invalid email address.
The security code entered does not match.
$999,999
Listing # N12808466
House | For Sale
77 SINGHAMPTON ROAD , Vaughan (Kleinburg), Ontario, Canada
Bedrooms: 4
Bathrooms: 3
Bathrooms (Partial): 1
Stunning 1 yr old, 2-Storey Modern Townhouse in Prime Location (427 & Major MacKenzie) ! Welcome to your dream home! ...
View Details
