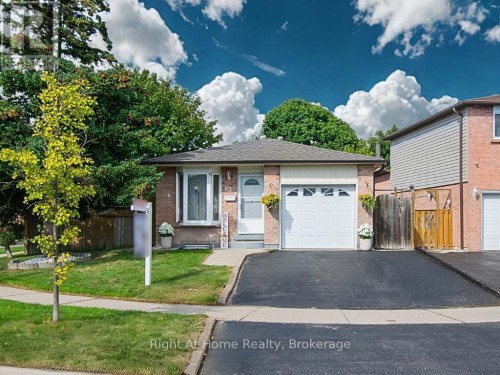



Right At Home Realty, Brokerage | Phone: (905) 637-1700




Right At Home Realty, Brokerage | Phone: (905) 637-1700

Phone: 905-637-1700
Fax:
905-637-1070
Mobile: 905-599-0102

5111
New
ST
Burlington,
ON
L7L 1V2
| Neighbourhood: | Brampton West |
| Lot Frontage: | 37.5 Feet |
| Lot Depth: | 109.3 Feet |
| Lot Size: | 37.5 x 109.4 FT |
| No. of Parking Spaces: | 3 |
| Bedrooms: | 3+2 |
| Bathrooms (Total): | 2 |
| Zoning: | R2C |
| Amenities Nearby: | Public Transit , Schools |
| Equipment Type: | None |
| Features: | Wooded area , [] |
| Fence Type: | [] , Fenced yard |
| Ownership Type: | Freehold |
| Parking Type: | Garage |
| Property Type: | Single Family |
| Rental Equipment Type: | None |
| Sewer: | Sanitary sewer |
| Structure Type: | Shed |
| Appliances: | Garage door opener remote , [] , Dishwasher , Dryer , Range , Stove , Washer , Refrigerator |
| Architectural Style: | Bungalow |
| Basement Development: | Finished |
| Basement Type: | N/A |
| Building Type: | House |
| Construction Style - Attachment: | Detached |
| Cooling Type: | Central air conditioning |
| Exterior Finish: | Brick |
| Flooring Type : | Hardwood |
| Foundation Type: | Poured Concrete |
| Heating Fuel: | Natural gas |
| Heating Type: | Forced air |