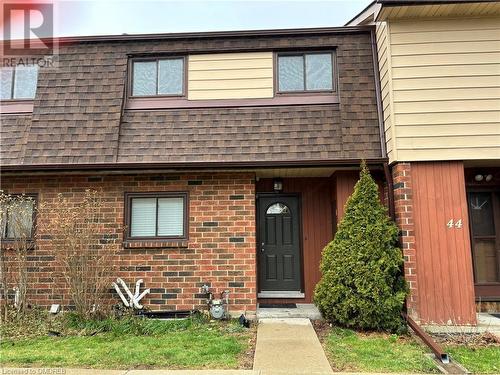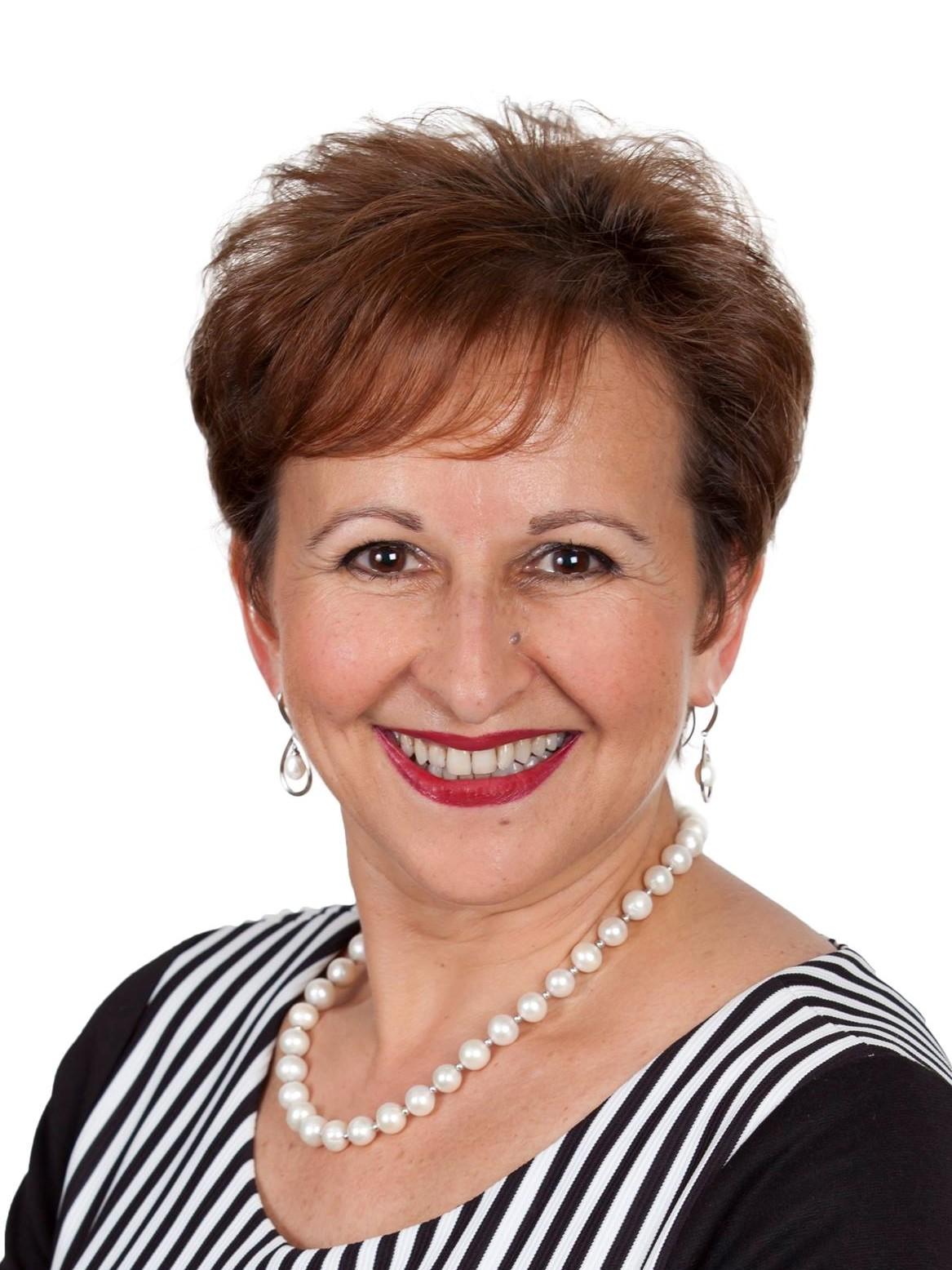








Phone: 905-637-1700
Fax:
905-637-1070
Mobile: 905-599-0102

5111
New
ST
Burlington,
ON
L7L 1V2
| No. of Parking Spaces: | 1 |
| Floor Space (approx): | 1287.00 |
| Bedrooms: | 4 |
| Bathrooms (Total): | 2 |
| Bathrooms (Partial): | 1 |
| Zoning: | DE/S-228 |
| Access Type: | Highway access , [] |
| Amenities Nearby: | Schools |
| Maintenance Fee Type: | Insurance , Cable TV , Water |
| Ownership Type: | Condominium |
| Property Type: | Single Family |
| Sewer: | Municipal sewage system |
| Appliances: | Dishwasher , Dryer , Microwave , Refrigerator , Water softener , Washer , Hood Fan , Window Coverings |
| Architectural Style: | 2 Level |
| Basement Development: | Unfinished |
| Basement Type: | Full |
| Building Type: | Row / Townhouse |
| Construction Style - Attachment: | Attached |
| Cooling Type: | Central air conditioning |
| Exterior Finish: | [] , Vinyl siding |
| Heating Fuel: | Natural gas |
| Heating Type: | Forced air |