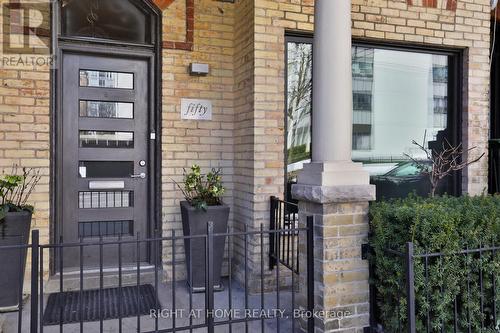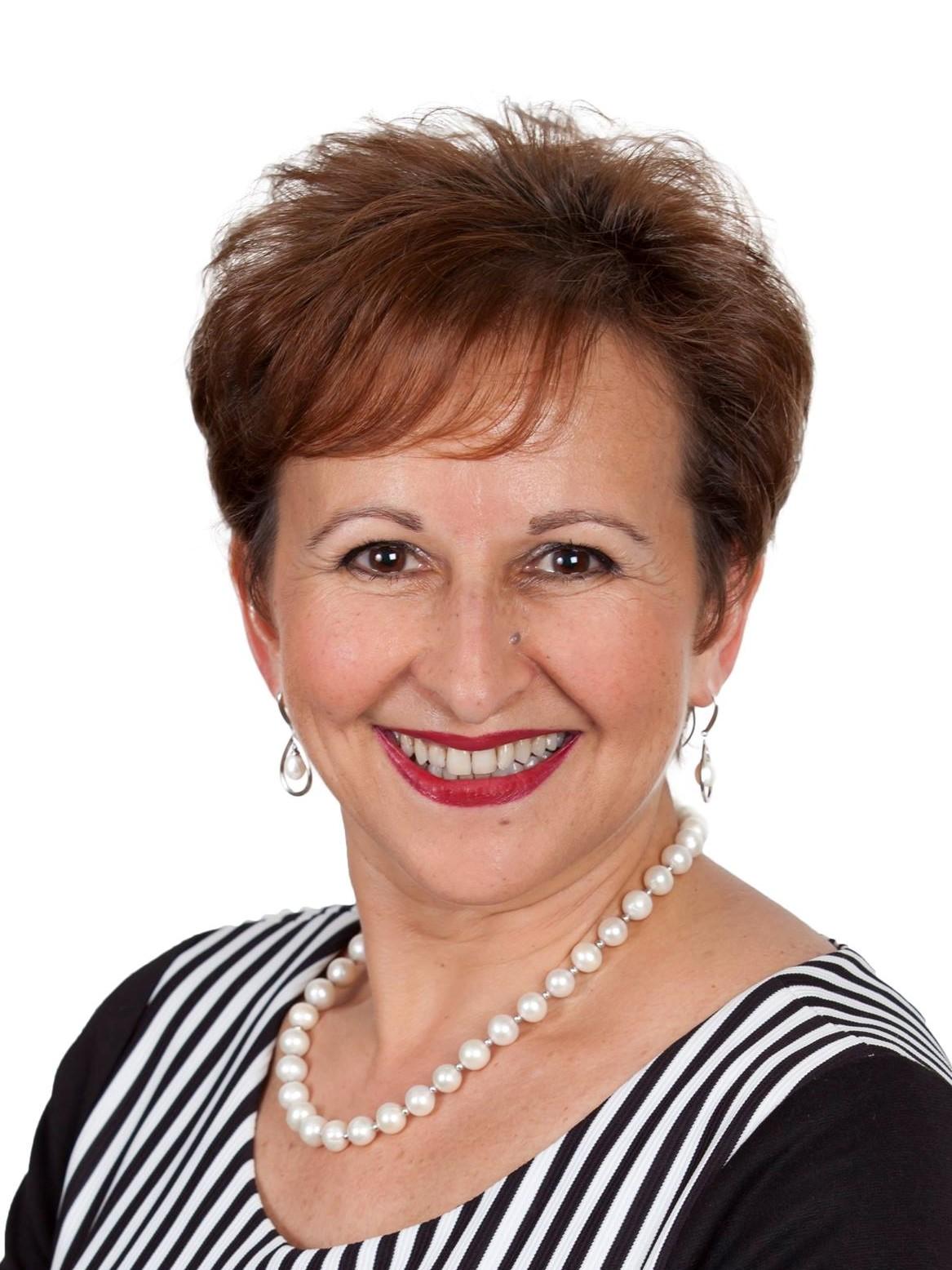








Phone: 905-637-1700
Fax:
905-637-1070
Mobile: 905-599-0102

5111
New
ST
Burlington,
ON
L7L 1V2
| Neighbourhood: | Kensington-Chinatown |
| Lot Size: | 18.23 x 109.81 FT |
| No. of Parking Spaces: | 1 |
| Bedrooms: | 3 |
| Bathrooms (Total): | 3 |
| Amenities Nearby: | [] , Public Transit , Schools , Park |
| Features: | Lane |
| Ownership Type: | Freehold |
| Property Type: | Single Family |
| Sewer: | Sanitary sewer |
| Basement Development: | Finished |
| Basement Type: | N/A |
| Building Type: | Row / Townhouse |
| Construction Style - Attachment: | Attached |
| Cooling Type: | Central air conditioning , Air exchanger |
| Exterior Finish: | Brick |
| Foundation Type: | Unknown |
| Heating Fuel: | Natural gas |
| Heating Type: | Forced air |